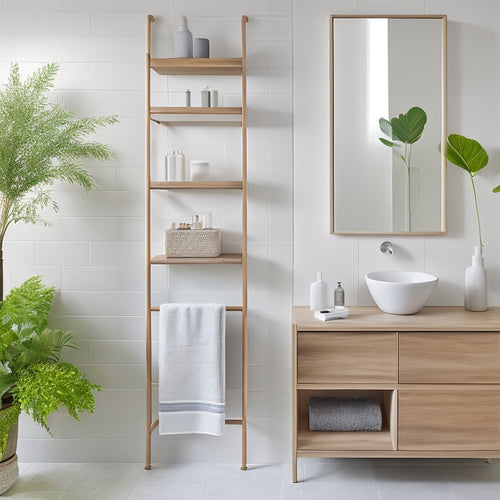
Historic Blueprint Revealed: Longfellow House Bathroom Design
Share
A historically significant blueprint of the Longfellow House bathroom, dating back to April 14, 1902, has been revealed, providing a unique glimpse into the meticulous design intentions of Alexander Wadsworth Longfellow. The blueprint, annotated in red ink with shading in yellow and orange, offers insights into the architect's vision for a harmonious balance between functionality and aesthetics. Longfellow's attention to detail is evident in his thoughtful consideration of design elements, creating a sense of order and coherence. This rare discovery is now accessible to the public, preserved in the Longfellow House Trust Collection, and its significance is sure to unfold as we examine its intricacies further.
Key Takeaways
• The 1902 blueprint showcases Longfellow's meticulous attention to detail and harmonious balance between functionality and aesthetics in bathroom design.
• The rare blueprint provides a glimpse into early 20th-century bathroom design and the evolution of design concepts and practices.
• The annotated blueprint features shading in yellow and orange, offering insights into the architect's design intent and construction details.
• As part of the Architectural Drawings and Blueprints Collection, the blueprint is preserved in the Longfellow House Trust Collection and accessible online.
• The historic blueprint's public accessibility allows for exploration of Longfellow's creative process and significance of preserving historic documents.
Blueprint Details and Annotations
The blueprint, dated April 14, 1902, features annotations in red ink and shading in yellow and orange, providing valuable insights into the design intent and construction details of the new bathroom in Craigie House, Cambridge, Mass.
The annotations, executed in red ink, highlight specific architectural features, such as the placement of plumbing fixtures and the configuration of the floor plan. The yellow and orange shading, meanwhile, accentuates design elements, including the layout of the bathroom's fixtures and the relationship between the bathroom and adjacent spaces.
Architect's Vision and Design
Alexander Wadsworth Longfellow's meticulous attention to detail is evident in the bathroom design. Every element, from the placement of plumbing fixtures to the configuration of the floor plan, reflects a deliberate vision for a harmonious balance between functionality and aesthetics.
Longfellow's inspiration for the design is rooted in his understanding of the importance of spatial relationships and visual flow. The blueprint reveals a thoughtful consideration of design elements, such as the positioning of the sink and toilet, the orientation of the bathtub, and the allocation of storage space.
These deliberate choices create a sense of order and coherence, demonstrating Longfellow's mastery of bathroom design. By examining the architect's vision and design, we gain insight into the creative process behind this historic bathroom.
Accessing the Historic Design
One hundred nineteen years after its creation, the 1902 blueprint titled 'New Bathroom in Craigie House, Cambridge, Mass.' remains accessible to the public, offering a rare glimpse into the historic design of Longfellow's bathroom.
The blueprint, part of the Architectural Drawings and Blueprints Collection, is preserved in the Longfellow House Trust Collection and can be accessed online through the National Park Service's website.
Exploring the preservation of this historic document provides insight into the significance of Longfellow's design. The blueprint's historical significance lies in its representation of the evolution of bathroom design during the early 20th century.
Frequently Asked Questions
Is the Longfellow House Open to the Public for Tours?
The Longfellow House-Washington's Headquarters National Historic Site offers guided tours, with schedules varying by season and subject to change; visitors with accessibility issues should contact the site in advance to arrange accommodations, ensuring an inclusive experience.
Are There Other Architectural Drawings in the Collection?
"A picture is worth a thousand words," indeed, as the Longfellow House archives harbor hidden gems, revealing curatorial secrets through its vast Architectural Drawings and Blueprints Collection, awaiting discovery by inquisitive minds.
Can I Use the Bathroom Design in My Own Home Renovation?
When incorporating a historic design into your home renovation, consider how the Longfellow House bathroom blueprint aligns with your personal style and budget constraints, ensuring a harmonious blend of vintage inspiration and modern practicality.
Is the Longfellow House a National Historic Landmark?
As the storied walls of Longfellow House whisper tales of yesteryear, its designation as a National Historic Landmark underscores its profound historic significance and cultural importance, solidifying its place in the American cultural heritage canon.
Are There Guided Tours Available for the Longfellow House?
The Longfellow House-Washington's Headquarters National Historic Site offers guided tours, ensuring a thorough visitor experience. Tour logistics include ranger-led tours, self-guided explorations, and special thematic tours, catering to diverse interests and ages.
Related Posts
-

Modern Open-Shelf Bathroom Cabinet Designs
Modern open-shelf bathroom cabinet designs effortlessly combine style and functionality, creating an inviting space. ...
-

Boost Your Grades With Proper Citations
Proper citation is an important aspect of academic writing that can greatly impact the credibility and validity of re...
-

Empowerment and Opportunities at USC JEP
The University of Southern California's Joint Educational Project (JEP) offers a wide range of empowerment and opport...


