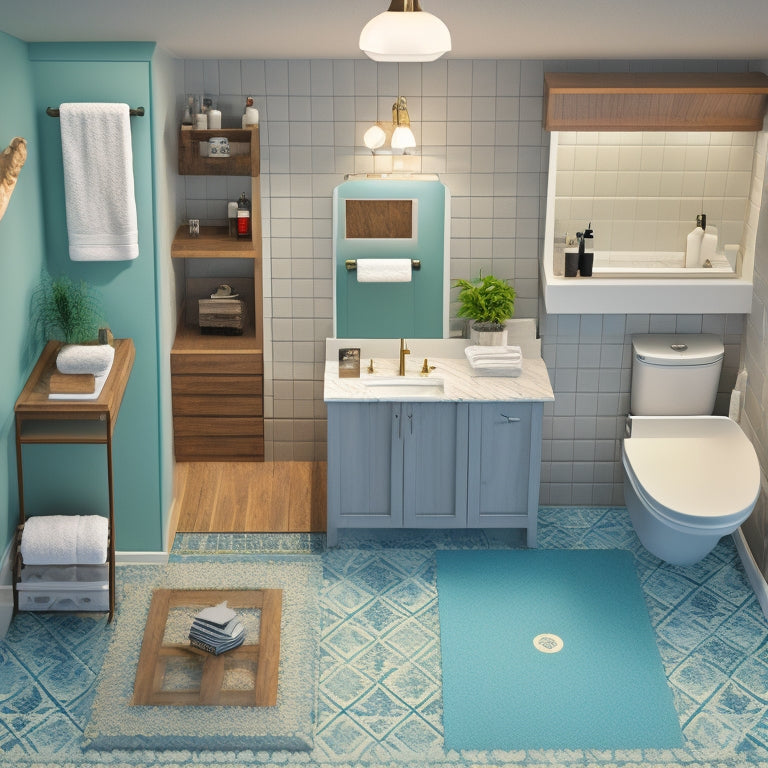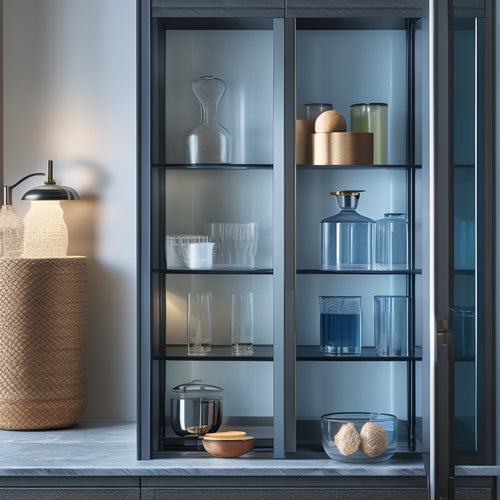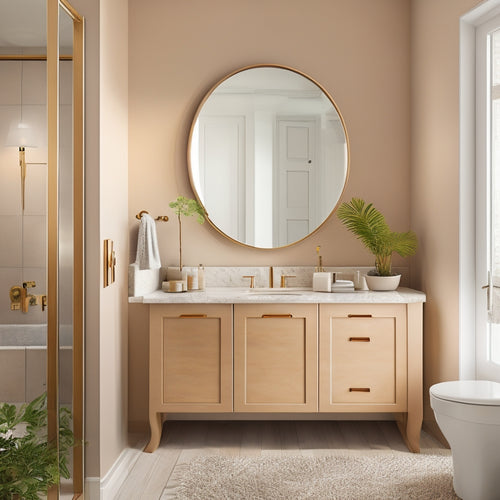
Mastering the Art of Bathroom Floor Planning
Share
Mastering the art of bathroom floor planning is a creative and strategic process that requires meticulous attention to detail. By initiating the journey of balancing functionality, aesthetic appeal, and personal style, you can create a harmonious and efficient space that elevates your property's value. Effective planning involves optimizing spatial arrangement, illustrating strategic fixture placement, and considering traffic flow and accessibility. With a focus on ambiance, material selection, and spatial maximization, you can design a dream bathroom that reflects your unique needs and preferences. As you commence on this design endeavor, discover how to harness the power of online tools and tap into your creative potential to craft a bathroom floor plan that exceeds your wildest dreams.
Key Takeaways
• Effective bathroom floor planning balances functionality and aesthetics to create a harmonious and efficient space that elevates property value.
• A well-designed floor plan considers traffic flow, accessibility, and strategic fixture placement to ensure a seamless user experience.
• Designing a dream bathroom involves curating details, selecting materials, and maximizing space to reflect personal style and meet unique needs.
• Strategic planning involves prioritizing space optimization, layout efficiency, and fixture placement to facilitate effortless traffic flow and create designated zones.
• Utilizing online design tools, such as Planner 5D, can help individuals unleash their creative potential, explore design options, and visualize their ideal bathroom floor plan.
Understanding the Importance
Why is it essential to devote attention to bathroom floor planning, an important aspect of home design that often gets overlooked, yet greatly impacts the overall aesthetic and functionality of the entire house?
A well-planned bathroom floor plan is vital in optimizing functionality, as it guides the spatial arrangement of fixtures and fittings. This, in turn, enhances the overall user experience, making daily activities more efficient and comfortable.
Additionally, a thoughtful bathroom floor plan allows for the creation of a visually appealing space that complements the entire house. By recognizing the importance of bathroom floor planning, homeowners can realize their bathroom's full potential, achieving a perfect blend of form and function.
This results in a space that is both beautiful and functional, ultimately elevating the overall value of the property.
Essential Elements of Planning
A well-crafted bathroom floor plan illustrates the strategic placement of essential fixtures, including the bathtub, shower, toilet, sink, and storage, serving as a detailed blueprint for the bathroom's spatial arrangement.
Fixture arrangement is important, as it directly impacts the overall functionality and aesthetic appeal of the space. Maximizing space is key, ensuring that each element is thoughtfully positioned to create a harmonious and efficient environment.
Traffic flow and accessibility considerations are also essential, as they influence the ease of movement within the bathroom. By carefully planning the layout, homeowners can create a bathroom that is both beautiful and functional, tailored to their unique needs and preferences.
Designing Your Dream Bathroom
With a clear understanding of the essential elements of a bathroom floor plan, homeowners can now begin on the exciting journey of designing their dream bathroom, where every detail, from fixtures to finishes, is carefully curated to reflect their personal style and meet their unique needs.
In this creative process, homeowners can focus on creating ambiance by selecting materials, colors, and textures that evoke a sense of serenity and relaxation. By maximizing space through strategic placement of fixtures and storage, the bathroom can feel more spacious and luxurious.
Effective Planning Strategies
In addition, by embracing a meticulous and visionary approach to bathroom floor planning, homeowners can realize the full potential of their space, transforming it into a harmonious blend of form and function. Effective planning strategies involve prioritizing space optimization and layout efficiency to create a seamless flow.
This is achieved by strategically placing fixtures, such as the sink, toilet, and shower, to facilitate effortless traffic flow. By doing so, homeowners can create a functional and aesthetically pleasing space that meets their unique needs.
Furthermore, careful consideration of fixture placement enables the creation of designated zones for grooming, bathing, and storage, resulting in a bathroom that is both beautiful and functional.
Leveraging Online Design Tools
In today's digital age, homeowners can tap into the power of online design tools to bring their bathroom floor plan vision to life. They can explore a vast array of design options and features at their fingertips. With online resources, homeowners can access high-quality pictures for design inspiration, explore different design features, and get assistance in creating a bathroom layout of their dreams.
Tools like Planner 5D allow for personalized projects, enabling homeowners to visualize and refine their design ideas. By leveraging online design tools, homeowners can unleash their creative potential, experiment with various layouts, and make informed decisions about their bathroom's spatial arrangement.
This digital approach streamlines the design process, making it easier to achieve a functional and aesthetically pleasing bathroom space.
Frequently Asked Questions
How Do I Ensure My Bathroom Floor Plan Is Ada-Compliant?
To guarantee an ADA-compliant bathroom floor plan, prioritize clear pathways with a minimum 30-inch width, and incorporate accessible storage solutions, such as wall-mounted fixtures and roll-under sinks, to facilitate effortless navigation and usability.
Can I Incorporate a Bidet Into My Bathroom Floor Plan Design?
"Imagine the epitome of luxury in your bathroom, as a bidet becomes the crown jewel of your design. With benefits like improved hygiene and reduced toilet paper usage, consider incorporating wall-mounted, freestanding, or bidet toilet combos into your floor plan for a touch of elegance."
What Is the Ideal Distance Between Fixtures for Optimal Flow?
When planning fixture placement, consider a minimum of 30 inches between fixtures to guarantee comfortable traffic flow, allowing users to move freely and effortlessly, while also maintaining a sense of openness and visual appeal.
How Do I Hide Unsightly Pipes and Plumbing in My Design?
Did you know that 70% of homeowners consider bathroom design a top priority? To hide unsightly pipes and plumbing, incorporate decorative panels or pipe concealers into your design, cleverly disguising them behind sleek, modern fixtures and faucets.
Are There Specific Floor Plan Designs for Small or Irregularly-Shaped Bathrooms?
When designing for small or irregularly-shaped bathrooms, consider corner solutions and angled layouts to maximize space. These clever configurations create functional areas, such as compact corner sinks or triangular showers, that optimize every inch.
Related Posts
-

Space-Efficient Glass Door Cabinet Solutions
Looking for space-efficient glass door cabinet solutions? You're in for a treat! These stylish cabinets maximize your...
-

Global Forum on Environmental Science & Solutions
The Global Forum on Environmental Science and Solutions is an essential platform for experts to convene, share knowle...
-

Bronze Bathroom Organizer: Stylish Space-Saving Solution
Bronze bathroom organizers effortlessly combine elegant design with efficient storage solutions, providing a sophisti...


