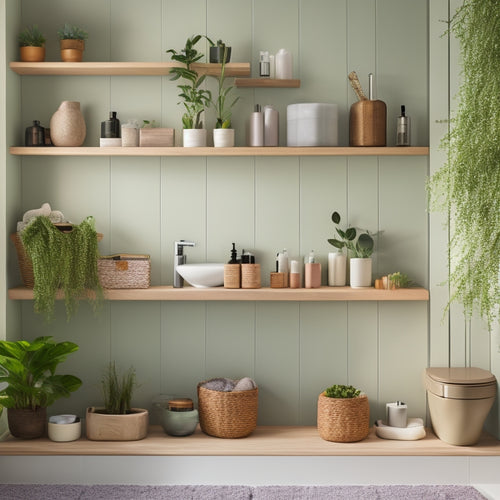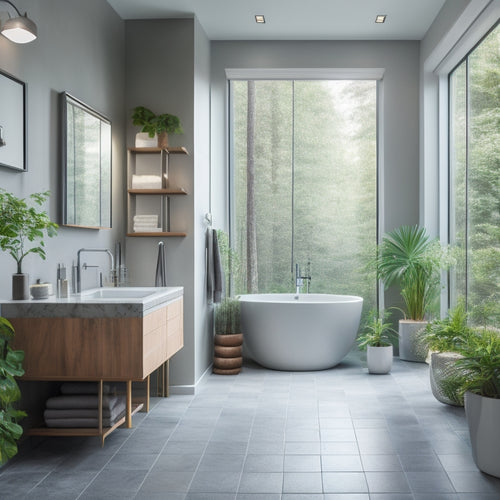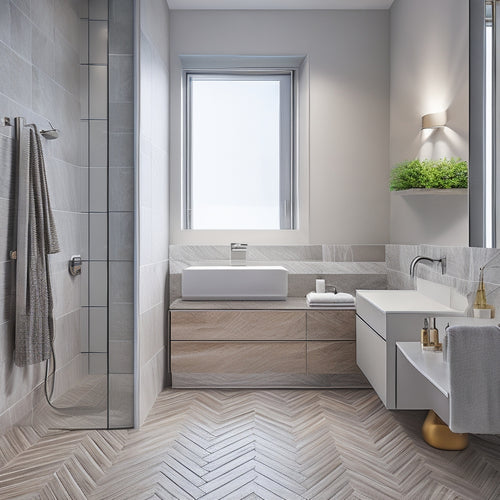
3D Design Apps for a Clutter-Free Bathroom
Share
You're about to transform your bathroom into a serene, clutter-free oasis, and the right 3D design app can help you visualize and achieve your dream space with precision and ease. Top apps like Homestyler, Planner 5D, and RoomSketcher offer intuitive interfaces and realistic visuals to bring your design to life. With these tools, you can experiment with layouts, incorporate design hacks, and prioritize functionality and style. By exploring design trends and innovative tools, you'll be well on your way to creating a bathroom that's both beautiful and functional. Take the first step towards your dream bathroom, and discover the possibilities.
Key Takeaways
• Utilize 3D design apps to visualize your bathroom layout and identify potential clutter-prone areas for a more organized space.
• Experiment with different layouts and fixtures using 3D design apps to find the perfect configuration for a clutter-free bathroom.
• Incorporate design hacks like wall-mounted vanities and linen closets with adjustable shelves to maximize storage and minimize clutter.
• Take advantage of 3D design apps' drag-and-drop interfaces to effortlessly rearrange fixtures and optimize your bathroom's spatial planning.
• Design with precision using 3D design apps to ensure accurate measurements and a seamless fit for all fixtures, resulting in a clutter-free bathroom oasis.
Bathroom Design Made Easy
With a few taps on your tablet or smartphone, you can effortlessly conjure a stunning bathroom design, complete with sleek fixtures, lavish tiles, and a spa-like ambiance, all within the confines of a 3D design app. This innovative technology allows you to visualize your dream bathroom, making it easier to identify the must-haves and nice-to-haves.
You can experiment with different layouts, swapping out Bathroom Essentials like sinks, toilets, and showers to find the perfect configuration for your space. Want to add some design flair? Try incorporating Design Hacks like a statement light fixture or a bold accent wall.
The app's intuitive interface makes it easy to drag-and-drop elements, allowing you to focus on the fun part – bringing your design vision to life. As you design, the app's 3D capabilities will give you a realistic sense of how your bathroom will look and feel, helping you make informed decisions before a single tile is laid.
Top 3D Design Apps Reviewed
From Homestyler to Planner 5D, you can choose from a multitude of 3D design apps that cater to various design needs and skill levels, each offering a unique set of features to help you create your ideal bathroom.
As you explore these apps, you'll discover a range of design trends and innovative tools to bring your vision to life. For instance, Homestyler's advanced AI technology allows for rapid 2D-to-3D conversions, while Planner 5D's user-friendly interface makes it easy to experiment with different layouts.
Another standout app is RoomSketcher, which seamlessly integrates with popular design platforms like Autodesk and SketchUp. This app integration enables you to import and export designs, streamlining your workflow and ensuring a cohesive look throughout your bathroom.
With these top 3D design apps, you'll be well on your way to crafting a clutter-free bathroom that embodies the latest design trends and your personal style. By leveraging the unique strengths of each app, you'll be able to visualize, refine, and ultimately bring your bathroom design to life.
Create Your Dream Bathroom
As you begin designing your dream bathroom, envision yourself standing in a serene, clutter-free oasis that reflects your personal style and meets your unique needs. Imagine the warm glow of soft lighting, the soothing sound of a rainfall showerhead, and the luxurious feel of heated floors beneath your feet. This is your sanctuary, where you can unwind and recharge after a long day.
To bring your vision to life, consider the layout and functionality of your bathroom oasis. Will you opt for a sleek, wall-mounted sink or a spacious, freestanding tub? Do you prefer the elegance of marble countertops or the durability of quartz? Think about the little details that will make your bathroom truly special, like a built-in niche for storing toiletries or a heated towel rack for cozy warmth.
As you design your dream bathroom, remember to prioritize your needs and desires. What features will make your daily routine more efficient and enjoyable? By incorporating your personal style and unique requirements, you'll create a bathroom oasis that's not only stunning but also functional and tailored to your lifestyle.
Measure and Design Accurately
As you start designing your bathroom, you'll need to accurately measure the room's dimensions to guarantee a clutter-free space.
You'll then choose fixtures that fit perfectly, from the sink to the shower, considering their size, shape, and functionality.
Set Room Dimensions
Measure your bathroom's length, width, and any obstructions, like plumbing fixtures or windows, to create an accurate floor plan that reflects your space's unique dimensions. This essential step in the design process lays the foundation for a clutter-free bathroom.
By taking precise measurements, you'll be able to identify areas that can be optimized for functionality and flow.
To get started, consider the following factors:
- Take note of any architectural features, such as alcoves or recessed areas
- Record the location and size of plumbing fixtures, electrical outlets, and switches
- Identify any windows, doors, or other obstructions that may impact your design
- Measure the distance between the floor and any overhead features, like cabinets or shelves
- Consider the space's vertical elements, including ceiling height and any soffits or bulkheads
Choose Fixtures Wisely
To guarantee a seamless fit, you'll want to carefully select fixtures that complement your bathroom's unique dimensions, taking into account the space available for each element, from the sink and toilet to the shower and storage units. Measure the room's length, width, and any obstructions to secure a harmonious layout.
Consider the latest fixture trends, such as wall-mounted toilets and touchless faucets, to maximize space and create a sleek look.
When choosing fixtures, prioritize functionality and aesthetics. For instance, a pedestal sink can create a sense of openness, while a wall-mounted cabinet can provide ample storage without taking up floor space. Effective space planning is essential for a clutter-free bathroom.
Visualize Final Layout
Designing your bathroom's final layout accurately hinges on precise measurements, ensuring that every fixture and element fits seamlessly into the space, allowing you to visualize the end result. With 3D design apps, you can create a digital replica of your bathroom, making it easier to experiment with different layouts and design elements.
To get started, take precise measurements of your bathroom, including the dimensions of every wall, fixture, and obstacle. Then, use this data to create a detailed 3D model of your space. This will enable you to:
- Create mood boards to visualize different design styles and color schemes
- Take virtual tours of your bathroom to identify potential design flaws
- Experiment with different layouts and fixture placements
- Get a realistic sense of how different design elements will interact with each other
- Make adjustments and tweaks in real-time, without the need for physical prototypes
Visualize Bathroom Layouts Easily
With 3D design apps, you can effortlessly drag and drop fixtures, faucets, and tiles into place, watching your ideal bathroom layout take shape before your eyes. This intuitive process allows you to experiment with different spatial planning configurations, effortlessly rearranging elements to optimize floor navigation.
By manipulating the layout, you can identify potential bottlenecks and make adjustments to create a more harmonious flow. For instance, you might place the sink opposite the toilet to create a more efficient traffic path.
As you navigate through your virtual bathroom, you can visualize how each fixture and feature will interact with the space, making it easier to make informed design decisions. With the ability to zoom in and out, rotate, and pan, you can scrutinize every detail, ensuring your bathroom layout is both functional and aesthetically pleasing.
Design for Maximum Storage
As you finalize your bathroom layout, consider how smart storage solutions can keep clutter at bay, allowing you to stash toiletries, towels, and other essentials out of sight. By incorporating efficient shelving and hidden compartments, you can create a sleek, organized space that's both functional and visually appealing.
Here are some design strategies to maximize storage in your bathroom:
-
Install recessed shelves behind mirrored cabinets to store small items like skincare products and makeup.
-
Design a hidden compartment behind a decorative wall panel to store valuable items like jewelry or prescription medication.
-
Choose a wall-mounted vanity with built-in storage, such as drawers or a cabinet, to keep essentials within reach.
-
Incorporate a linen closet with adjustable shelves to store towels, toiletries, and other bathroom essentials.
-
Utilize the space above your toilet by installing a storage cabinet or shelves to store extra toilet paper, cleaning supplies, or other items.
Bring Your Design to Life
As you bring your design to life, you'll want to visualize your space in precise detail, ensuring every element fits together seamlessly.
With 3D design apps, you can see your bathroom take shape, from the sleek lines of your vanity to the subtle texture of your flooring.
Visualize Your Space
You step into your virtual bathroom, surrounded by the sleek fixtures and modern amenities you've carefully selected, and suddenly your design begins to take shape in a 3D environment. The space comes alive, and you can't help but feel a sense of excitement and possibility. This is where the magic happens, and your design starts to take on a life of its own.
As you explore your virtual space, consider the following key elements to further refine your design:
-
Mood Board: Confirm your design aligns with your desired aesthetic, from modern and sleek to rustic and cozy.
-
Color Palette: Select a palette that complements your fixtures, furniture, and overall design style.
-
Lighting: Experiment with different lighting scenarios to find the perfect balance of ambiance and functionality.
-
Textures and Patterns: Add depth and visual interest with various textures and patterns, from tile to countertops.
-
Space Planning: Optimize your layout to guarantee a clutter-free bathroom that flows seamlessly.
Design With Precision
With precision-guided tools, you can now breathe life into your design, manipulating every detail to create a clutter-free bathroom that mirrors your vision. You're no longer limited by rough estimates or vague ideas. With 3D design apps, you can fine-tune every aspect of your bathroom, from the placement of fixtures to the layout of storage.
| Design Element | Precision Feature |
|---|---|
| Grid Systems | Snap-to-grid functionality for precise tile and fixture placement |
| Design Ratios | Customizable golden ratio settings for balanced composition |
| Fixture Placement | Real-time collision detection for accurate spacing |
Frequently Asked Questions
Can I Use Design Apps Without Prior Design Experience?
You might worry that lacking design experience will hold you back, but don't let design anxiety get the best of you! With user-friendly apps, you'll conquer the learning curve and unlock your creativity, transforming your bathroom into a serene oasis.
Are 3D Design Apps Compatible With My Smartphone?
You'll be relieved to know that most 3D design apps are compatible with your smartphone, regardless of Operating Systems, but be mindful of Device Limitations, such as processing power and memory, to guarantee seamless performance.
Can Design Apps Help With Small Bathroom Layouts?
"With 70% of homeowners considering bathroom renovation, you can optimize your small bathroom layout using design apps, which offer space optimization, layout flexibility, and smart placement of showers, corner utilization, and wall mounting solutions to create a clutter-free oasis."
Do Design Apps Provide Guidance on Bathroom Fixture Selection?
When choosing bathroom fixtures, you'll consider various options, weighing aesthetic considerations, material choices, and budget planning against style influences. Design apps guide you through this process, providing valuable insights to guarantee a harmonious blend of form and function.
Can I Share My Design With Contractors or Builders?
You can seamlessly share your design with contractors or builders using collaboration tools, ensuring a smooth design handoff and facilitating a cohesive construction process that brings your vision to life.
Related Posts
-

Wall-Mounted Shelves for Bathroom Organization
Wall-mounted shelves can completely alter your bathroom into an organized oasis. By maximizing vertical space, you cr...
-

Revamp Your Bathroom Like a Pro
You're about to start on a journey to transform your outdated bathroom into a stunning oasis that exudes luxury and s...
-

Contractor's Cost-Saving Tile Strategies and Designs
When tackling a tile project, I've learned that smart design decisions can lead to significant savings. By prioritizi...


