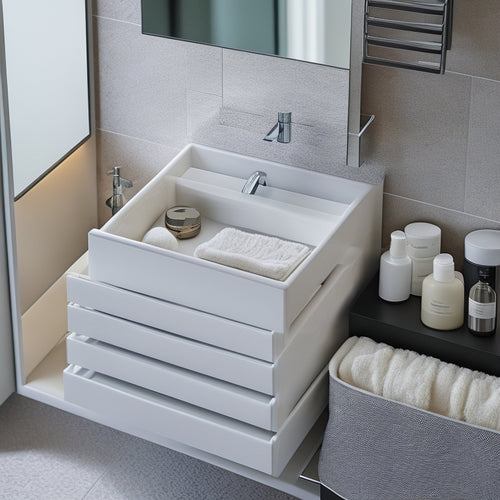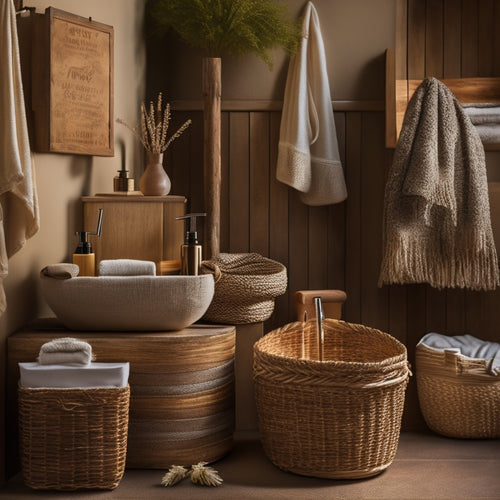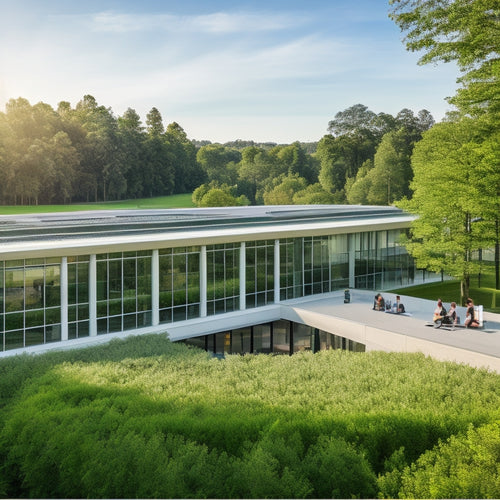
Bathroom Layout Optimization With Stylish Dividers
Share
You're on the path to creating a bathroom oasis by optimizing your layout with stylish dividers. By incorporating flexible design elements, such as open concept layouts and adaptive space planning, you'll enhance the flow and functionality of your bathroom. Thoughtful placement of glass dividers will create visual interest, while vertical storage solutions and mirrors will amplify natural light. With careful measurement and consideration of space allocation, you'll reap the benefits of a highly functional bathroom that's also a treat for the eyes. As you investigate these design elements further, you'll uncover the secrets to a truly harmonious bathroom space.
What You Need to Know
- Stylish dividers can create privacy without obstructing light, maintaining balance between openness and functionality in bathroom layouts.
- Glass dividers offer varied visual effects, addressing privacy concerns while creating seamless visual flow between spaces.
- Adaptive space planning and minimalist aesthetics promote clean lines, simplicity, and organized appearance in bathroom designs.
- Thoughtful placement of dividers enhances spatial energy and functionality, creating distinct areas for various activities in bathrooms.
- Evaluating wet zones and optimizing storage solutions, like woven baskets and vertical storage, contribute to effective space allocation and clutter-free bathrooms.
Flexibility in Bathroom Design
As you approach bathroom design, you'll want to prioritize flexibility to create a space that flows seamlessly.
By embracing open concept freedom, you can eliminate visual barriers and create a sense of airiness, making the room feel more spacious.
Adaptive space planning also allows you to tailor the layout to your unique needs, ensuring every element, from fixtures to furniture, is precisely where you need it.
Open shelving systems maximizing vertical space can be particularly effective in compact bathrooms, and regular maintenance is essential to maintain a sleek look.
Open Concept Freedom
Two-thirds of homeowners prioritize flexibility in their bathroom design, and for good reason. You want to feel liberated in your own space, free to move around without constraints. An open concept bathroom layout is the perfect solution, providing an unobstructed flow that makes the room feel more spacious.
This design trend aligns perfectly with minimalist aesthetics, where clean lines and simplicity reign supreme. Incorporating storage solutions for bathroom organization and clever use of space can further enhance the sense of freedom. By utilizing woven baskets and clear storage bins, you can maintain a clutter-free environment that complements the open concept design.
However, achieving a balance between functionality and openness can be a challenge. That's where clever privacy solutions come in, such as strategically placed dividers or cleverly designed zones.
Your material choices and color schemes can also greatly impact the overall user experience. By selecting materials that reflect light, such as glass or marble, and opting for a calming color palette, you can create a sense of serenity in your bathroom.
With an open concept layout, you'll feel like you're indulging in a spa-like experience every day.
Adaptive Space Planning
While an open concept bathroom layout offers a sense of liberation, it's equally important to contemplate how the space will adapt to your changing needs over time.
As you envision your ideal bathroom, consider incorporating adaptive reuse strategies to maximize functionality. A multifunctional design approach can help you create zones for different activities, ensuring a user-centric experience that caters to your unique needs.
By evaluating and optimizing your bathroom layout evaluating wet zones, you can identify underutilized areas and create a more functional and stylish space.
To achieve spatial harmony, opt for minimalist aesthetics that blend seamlessly with ergonomic layouts. Sustainable materials, such as recycled glass or low-flow fixtures, can enhance the space's eco-friendliness.
For added privacy, implement zoning strategies that cleverly separate wet and dry areas. Smart technology integrations, like sensor-activated lighting or voice-controlled faucets, can further streamline your bathroom experience.
Increased Natural Light Flow
As you reimagine your bathroom's layout, you'll want to prioritize letting in the great outdoors.
By incorporating vertical storage solutions multifunctional fixtures, you can create a sense of openness and make the most of your bathroom's space.
By strategically placing mirrors and reflective surfaces, you can brighten up dark corners and create the illusion of more windows.
Brightening Up Dark Corners
Behind the shower curtain or beneath the sink, dark corners in your bathroom can quickly become breeding grounds for mildew and moisture. By incorporating clever design elements, you can illuminate these areas and create a brighter, healthier space.
To maximize storage capacity and maintain a clutter-free bathroom, consider implementing vertical storage solutions and utilizing the often-wasted space above the sink. Start by installing corner lighting, such as LED strips or recessed lights, to cast a warm glow on previously hidden areas.
Strategically place mirrors to bounce light from other sources, like overhead fixtures or natural light, into these dark corners. Select a color scheme that promotes brightness, such as whites, creams, or pastels, and balance them with decorative elements like woven baskets or natural textiles.
Bring in some greenery by integrating plants, which not only purify the air but also add a touch of natural beauty. Finally, hang wall art that reflects light, like metallic or glass pieces, to further brighten up the space.
Maximizing Window Exposure
Your bathroom's windows are a precious asset in the quest for a brighter, more inviting space. By maximizing window exposure, you can flood your bathroom with natural light, making it feel more spacious and luxurious.
To achieve this, consider minimalist window treatments that allow for unobstructed views and sunlight. Sheer curtains or blinds in light, airy colors can filter the light while maintaining privacy.
For added privacy, incorporate stylish dividers or screens that create a sense of separation without blocking the natural light. This is especially important in bathrooms with large windows or skylights.
By strategically placing these dividers, you can create a sense of freedom and openness while still preserving privacy.
When selecting privacy solutions, opt for sleek and modern designs that blend seamlessly with your bathroom's aesthetic. This will guarantee that your bathroom feels bright, airy, and stylish, rather than cramped and claustrophobic.
Glass Dividers for Visual Flow
As you design your bathroom, you're looking for ways to create a sense of openness while still defining different areas.
Glass dividers can be a transformative element, providing a seamless visual flow between spaces while creating a subtle barrier between, say, the shower and the rest of the room.
Seamless Space Definition
By incorporating glass dividers, you can dissolve the visual boundaries between zones within your bathroom, creating a sense of fluidity and openness that makes the space feel more expansive. This seamless space definition allows you to move freely between areas, unencumbered by physical barriers. To achieve this, it's crucial to evaluate the color coordination and divider materials that will blend harmoniously with your bathroom's aesthetic.
| Divider Material | Visual Flow Effect |
|---|---|
| Clear glass | Creates an almost invisible separation |
| Frosted glass | Softens the visual distinction between zones |
| Textured glass | Adds subtle visual interest while maintaining flow |
| Tinted glass | Introduces a pop of color while defining spaces |
| Mirrored glass | Creates the illusion of a larger, more open space |
Visual Barrier Creation
Glass dividers expertly crafted to create visual barriers can redefine your bathroom's spatial energy. By strategically placing these dividers, you can create separate areas for different activities, like a private zone for the shower or a designated space for the sink.
This thoughtful design move addresses privacy concerns while maintaining an open, airy feel. When choosing glass dividers, consider your aesthetic choices: do you prefer sleek and modern, or soft and romantic? Frosted or clear glass can dramatically alter the ambiance of your bathroom.
For a more subtle approach, opt for textured or tinted glass. Visual flow is essential in small bathrooms, and glass dividers can create the illusion of more space.
Measure Your Bathroom Space
You're about to create a bathroom oasis, but first, you need to get out your measuring tape and calculator.
Accurately recording your bathroom's dimensions is essential, as it will impact every aspect of your design, from fixture placement to floor plan.
Bathroom Dimensions Matter
Within the confines of your bathroom, every inch counts. You're working with a limited space, and maximizing its potential is essential for ideal bathroom functionality.
Take precise measurements of your bathroom, including the width, length, and any obstructions like plumbing fixtures or windows. Don't forget to measure the distance between each fixture and the walls.
Next, consider the space utilization of each area. Identify the zones that require the most attention, such as the area around the sink or shower.
Think about how you'll move through the space and what elements you need to prioritize. Will you need a separate area for grooming or a linen closet?
Space Allocation Planning
With your bathroom's dimensions and obstruction locations committed to memory, it's time to allocate space effectively. You're now ready to create a functional and stylish bathroom zone. Think of this step as mapping out a floor plan, but with a twist – you're dividing the space into zones that serve specific purposes. This zoning strategy is essential for a harmonious bathroom layout.
Begin by identifying the "wet zone," where you'll place the shower, bathtub, or sink. This area will likely require more space and specific fixtures.
Next, allocate space for the "dry zone," where you'll position the toilet, storage, and any other elements that don't involve water. Don't forget to take into account privacy considerations, such as positioning the toilet behind a stylish divider or in a quiet corner.
As you allocate space, remember to leave enough room for comfortable movement and flow. By thoughtfully dividing your bathroom into zones, you'll create a functional and beautiful space that exudes freedom and relaxation.
Less Obstruction of Plumbing
As you plan your bathroom layout, you're aiming for a sleek, functional space where every element serves a purpose.
To achieve this, you'll want to guarantee clear pipe access paths, so you can easily inspect, maintain, and repair your plumbing system without having to tear out walls or floors.
Clear Pipe Access Paths
When designing your bathroom, imagine the frustration of dealing with clogged pipes or leaks behind walls or under floors, only to find out that accessing the problem area is a major renovation undertaking.
You'll wish you'd planned for clear pipe access paths to avoid this headache.
To guarantee easy pipe maintenance, incorporate access panels into your design.
These cleverly hidden panels allow you to reach behind walls and under floors without tearing them apart.
You can install them in strategic locations, such as near water supply lines, drainage pipes, and beneath sinks.
Frequently Asked Questions
How Do I Choose the Right Divider Material for My Bathroom?
You're torn between functionality and flair, but choosing the right divider material is key! Consider durability, maintenance, and style - do you want sleek glass, rustic wood, or modern acrylic? Your divider should reflect your unique vibe and meet your practical needs.
Can I Install Dividers in a Bathroom With a Non-Standard Shape?
Are you stuck with a bathroom that defies traditional layout rules? Don't worry, you can still install dividers in non-standard configurations with creative solutions, like custom-cut panels or curved screens, that adapt to your unique space.
Are There Any Specific Building Codes for Bathroom Dividers?
When designing your space, you'll want to verify your divider meets local building codes, adhering to strict divider regulations and safety standards to assure a secure, stylish haven that exudes freedom and sophistication.
Can I Use Dividers to Separate a Shower From the Rest of the Bathroom?
You're an artist, painting a masterpiece of personal space. Can you use dividers to separate your shower from the rest of the bathroom? Absolutely! It's all about balancing shower privacy with design aesthetics, creating a harmonious blend of functionality and style.
How Do I Clean and Maintain My Bathroom Dividers Effectively?
You'll keep your dividers sparkling by wiping them down daily with a microfiber cloth and gentle cleanser, plus deep cleaning monthly with a vinegar-water solution; regular maintenance tips will guarantee your stylish separators stay stunning and functional.
Explore More
By incorporating stylish dividers and optimizing your bathroom layout, you've successfully married form and function. Remember, "variety is the spice of life," and with these design elements, you've added a touch of flair to your bathroom oasis. By measuring your space, minimizing obstruction, and maximizing natural light, you've created a harmonious blend of aesthetics and practicality. Now, go ahead and bask in the glory of your newly designed bathroom – it's the perfect recipe for a spa-like retreat!
Related Posts
-

Space-Optimized Drawer Systems for Bathrooms
Space-optimized drawer systems can totally revolutionize your bathroom's storage. By utilizing vertical space and inn...
-

Rustic Bathroom Storage Baskets and Bins
Rustic bathroom storage baskets and bins add both charm and practicality to your space. Made from natural materials l...
-

Newspaper Headline:Campus Resource Hub Enhances Student Experience
The Campus Resource Hub offers a thorough and inclusive environment that supports the academic, social, and personal ...


