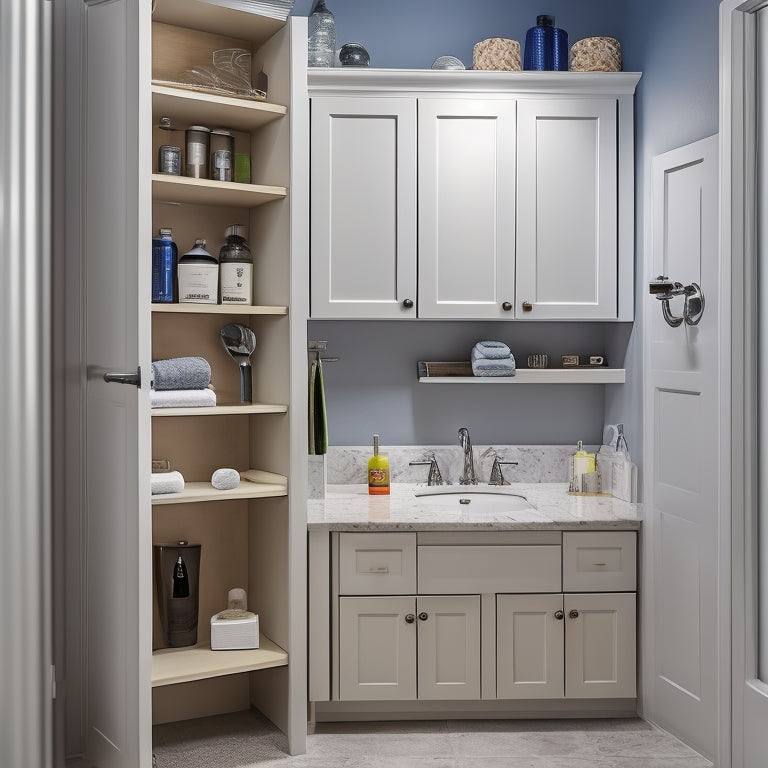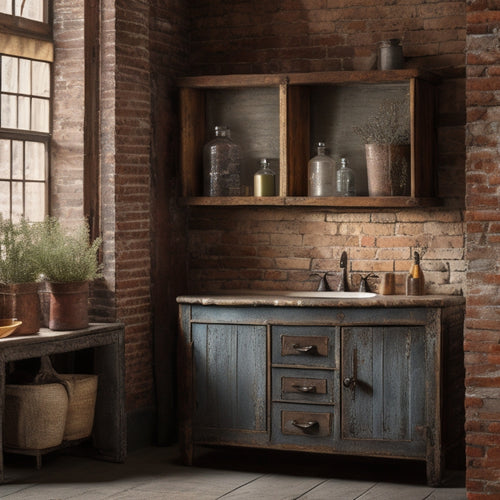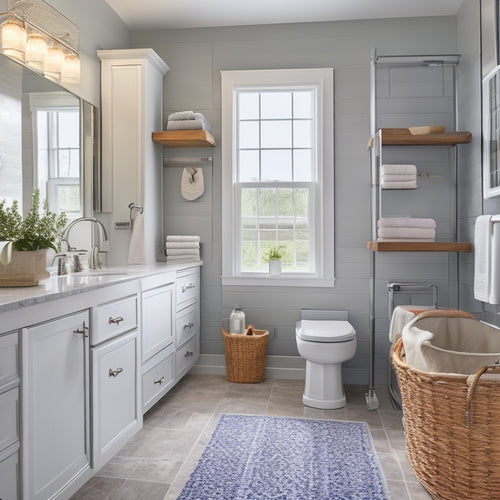
Building a Bathroom Storage Cabinet Into the Wall
Share
You'll start by evaluating your bathroom's wall space, identifying the perfect spot for your cabinet and measuring its dimensions, while accounting for obstructions like pipes and outlets. Next, choose a design that fits your style, considering features like adjustable shelves and soft-close doors. Prepare the wall by marking stud positions and noting any irregularities, then build your cabinet frame using 3/4-inch plywood or MDF, ensuring a secure and level structure. With your frame in place, you're ready to install doors and shelves, and customize them to fit your specific storage needs - now, get ready to bring your design to life.
Key Takeaways
- Identify optimal wall space for cabinet installation, considering sink, toilet, and shower locations, as well as pipe and outlet obstructions.
- Measure wall dimensions accurately to ensure a seamless fit, and mark stud positions for secure anchoring.
- Prepare the wall by noting irregularities and gathering measurements for frame construction, using materials like 3/4-inch plywood or MDF.
- Assemble the frame with secure corners and a level base, attaching a back panel for additional support.
- Install doors and shelves, adjusting for smooth operation and customizing shelf placement to meet specific storage needs.
Assessing Bathroom Wall Space
Across from the sink, behind the toilet, or above the shower, your bathroom walls offer essential real estate for storage. Before building a bathroom storage cabinet, you need to assess the available space.
Take out your tape measure and start measuring dimensions. Record the width, height, and depth of the area where you plan to install the cabinet. Don't forget to account for any obstructions like pipes, electrical outlets, or windows.
Next, evaluate the accessibility of the space. Consider how often you'll need to access the items stored in the cabinet and how easily you can reach them. If the cabinet will be above the shower, for instance, you may want to verify the contents aren't too heavy or difficult to retrieve.
Think about the flow of traffic in your bathroom and how the cabinet will fit into that flow. By carefully measuring dimensions and evaluating accessibility, you'll be able to design a cabinet that meets your needs and makes the most of your bathroom's available space.
Choosing Cabinet Design Options
Measure your style quotient by selecting from a wide range of cabinet design options that fit your bathroom's unique personality. You're not limited to boring, plain cabinets; modern styles offer sleek, sophisticated designs that blend seamlessly with your existing decor.
Consider the functional features you need, like adjustable shelves, drawers, or open storage. Will you opt for a wall-to-ceiling cabinet to maximize storage or a shorter, floating cabinet for a more minimalist look?
Think about the door style: do you prefer soft-close, mirrored, or frosted glass doors? Maybe you want a combination of open and closed storage for a visually appealing contrast.
Don't forget about lighting – will you install LED strips, glass shelves, or a backlit mirror to create ambiance? With so many design options, it's crucial to prioritize your needs and wants.
Create a wish list, and then narrow it down to the must-haves. By doing so, you'll guarantee your cabinet design complements your bathroom's unique style and meets your functional requirements.
Preparing Wall for Installation
Now that you've finalized your cabinet design, it's time to shift your focus to the installation process. Before you can build your cabinet, you need to prep the wall for installation. This involves measuring the wall to guarantee your cabinet fits snugly and checking for studs to avoid any, ahem, "stud-ious" mistakes.
Measuring the wall is essential to get an accurate fit. Use a level and tape measure to record the width, height, and any obstructions like electrical outlets or plumbing fixtures. Make note of any irregularities, such as uneven walls or corners.
Next, locate the wall studs using a stud finder or by knocking gently on the wall to find the solid spots. Mark their locations with a pencil, as you'll need to anchor your cabinet to these studs for maximum support.
Don't skip this step, or you might end up with a wobbly cabinet that's more likely to fall than a teenager's grades during finals week.
With your measurements and stud locations in hand, you're ready to move on to the next step: building the cabinet frame structure.
But for now, take a deep breath and pat yourself on the back – you've successfully prepped your wall for installation!
Building Cabinet Frame Structure
Your bathroom storage cabinet's frame structure serves as its backbone, providing the necessary support for the shelves, doors, and hardware. This is where you get to decide on the type of frame materials you'll use, and trust us, it's a vital decision.
You'll want to choose materials that provide sturdy structural support, like 3/4-inch plywood or medium-density fiberboard (MDF).
Cut the frame materials according to your design plans, making sure to account for the wall studs and any obstructions. Assemble the frame using 2 1/4-inch wood screws, ensuring the corners are secure and the frame is square. If you're feeling extra fancy, add some reinforcement with wood glue and nails.
Next, attach the back panel to the frame using 1 1/4-inch wood screws. This will help maintain the frame's shape and provide additional support.
Make sure to level the frame before moving on to the next step – you don't want your cabinet to be wonky! With a solid frame structure in place, you're ready to move on to the next phase of your bathroom storage cabinet project.
Installing Cabinet Doors and Shelves
With the cabinet frame structure in place, you can focus on adding the doors and shelves that will make your bathroom storage cabinet functional. This is where the magic happens, and your cabinet starts to take shape.
Next, you'll need to:
- Attach door hinges to the cabinet frame, making sure they're secure and evenly spaced.
- Install the cabinet doors, ensuring they open and close smoothly.
- Choose your shelf materials, such as glass, wood, or metal, and cut them to fit the cabinet's interior dimensions.
- Assemble the shelves, using brackets or supports to keep them level and sturdy.
- Place the shelves inside the cabinet, adjusting them to fit your storage needs.
Remember to measure twice, cut once, and don't be afraid to get creative with your shelf design.
With these steps complete, you'll have a functional and stylish bathroom storage cabinet that's perfect for hiding all your bathroom essentials.
Frequently Asked Questions
Can I Install a Bathroom Storage Cabinet Into a Load-Bearing Wall?
You're wondering if you can install a wall cabinet into a load-bearing wall? Yes, you can, but don't skip load-bearing considerations! Make certain the cabinet's weight is distributed evenly, and consult a pro if you're unsure about wall cabinet installation.
How Do I Accommodate Plumbing or Electrical Outlets in the Cabinet?
You're about to release a cabinet-building ninja move! When accommodating plumbing or electrical outlets, prioritize plumbing access and electrical safety: reroute pipes, add shut-offs, and install outlet boxes with safety covers to guarantee a shock-free, leak-free haven.
Are There Any Specific Building Codes I Need to Follow for This Project?
When tackling any project, you'll need to research local regulations and guarantee compliance with safety standards - don't worry, it's not as painful as a root canal! Check with your local building department for specific requirements, and always follow National Electric Code and International Residential Code guidelines.
Can I Build a Bathroom Storage Cabinet With a Curved or Angled Design?
You're thinking outside the box (or cabinet) with curved design considerations! Yes, you can build an angled cabinet, but remember to adjust measurements, consider corner radius, and plan for door hinge placement to guarantee a seamless, functional, and stylish result!
How Do I Ensure Proper Ventilation Inside the Cabinet to Prevent Moisture Buildup?
Can you really afford a moldy mess in your new cabinet? You won't, if you install moisture barriers and ventilation fans, ensuring air circulates and excess moisture escapes, keeping your storage space fresh and dry.
Conclusion
You've finally reached the finish line! Your bathroom storage cabinet is now a sleek, space-saving reality. As you gaze upon your handiwork, remember that you've not only added functionality but also a touch of elegance, like a Renaissance masterpiece. Pat yourself on the back, because you've truly earned it. Your bathroom's altered, and so are you - from DIY novice to expert builder.
Related Posts
-

Vintage Metal Bathroom Storage for Industrial Look
If you're aiming for that chic industrial look in your bathroom, vintage metal storage is the perfect choice. These p...
-

Transform Your Bathroom With Clever Storage Hacks
Elevate your bathroom's functionality and style with clever storage hacks. Maximize space by utilizing the back of th...
-

Empowerment and Opportunities at USC JEP
The University of Southern California's Joint Educational Project (JEP) offers a wide range of empowerment and opport...


