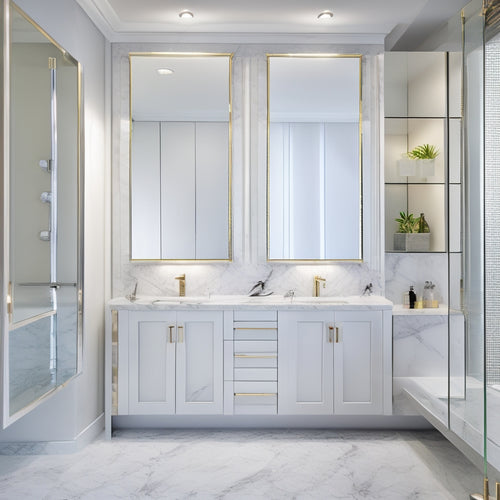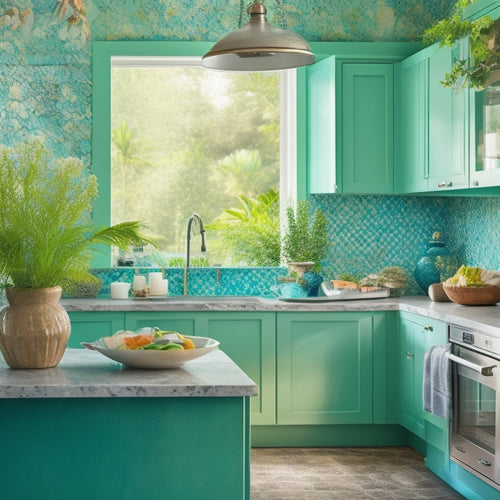
Diverse Bathroom Floor Plans for Every Home
Share
Diverse bathroom floor plans can cater to every home's unique needs and style, whether it's a compact space requiring clever storage solutions or a lavish oasis designed for relaxation and rejuvenation. From space-saving solutions to family-friendly designs, the layout greatly influences functionality, aesthetic appeal, and user experience. Unique elements such as freestanding tubs, walk-in showers, and bespoke tile designs can elevate the space, while essential features like color schemes, lighting, and flooring create a visually appealing space. As you explore the possibilities, discover how to harmoniously blend form and function to create a beautiful and safe bathroom that reflects your personal style.
Key Takeaways
• Unique bathroom floor plans can be achieved by incorporating creative layouts, such as wall-mounted sinks and bespoke tile designs.
• A well-designed bathroom layout can accommodate diverse needs, including accessibility features like grab bars and non-slip flooring.
• Essential features like color schemes, lighting, flooring, and fixture finishes can be tailored to individual styles and bathroom architectures.
• Customization options, such as built-in storage and floating shelves, can transform the bathroom into a functional and serene oasis.
• Diverse bathroom floor plans can ensure a safe and enjoyable user experience for all, regardless of age or ability.
Bathroom Size and Layout Options
When envisioning the ideal bathroom, it's important to take into account the space's dimensions and layout, as these factors greatly influence the room's functionality, aesthetic appeal, and overall user experience.
Space saving solutions and creative layouts can transform a small bathroom into a functional oasis. For instance, a narrow 50-Square-Foot Bathroom can be optimized with a wall-mounted sink and a compact storage cabinet.
Family-friendly designs that incorporate accessibility features, such as grab bars and non-slip flooring, guarantee that the bathroom is safe and enjoyable for all users.
Unique Bathroom Floor Plan Ideas
How can a bathroom floor plan be transformed into a stunning oasis that reflects one's personal style, while also incorporating unique features that set it apart from the ordinary?
By embracing creative layouts and unconventional designs, homeowners can create a one-of-a-kind space that exudes personality. Consider incorporating personalized touches, such as a statement light fixture or a bespoke tile design, to add an extra layer of individuality.
Unique elements, like a freestanding tub or a walk-in shower with a rainfall showerhead, can also elevate the space. By combining these elements, homeowners can craft a bathroom that not only functions beautifully but also serves as a reflection of their personal style.
Essential Bathroom Features and Tips
Every bathroom, regardless of its size or style, relies on a combination of essential features that work in harmony to create a functional and visually appealing space. To achieve this, it's important to take into account the following key elements:
-
Color schemes: Select a palette that resonates with your personal style and complements the bathroom's architecture.
-
Lighting options: Balance task lighting with ambient lighting to create a warm and inviting atmosphere.
-
Flooring materials: Choose durable, low-maintenance materials that align with your design aesthetic, such as ceramic, porcelain, or natural stone.
- Fixture finishes: Select finishes that complement the color scheme and flooring, such as chrome, bronze, or matte black, to create a cohesive look.
Bathroom Design and Safety Guidelines
As you start planning your bathroom, incorporating safety guidelines into your layout guarantees a harmonious blend of form and function, ultimately creating a space that is both beautiful and safe for users of all ages.
Adhere to accessibility standards by ensuring proper door width, clearance, and spacing around fixtures. Implement safety measures such as grab bars, non-slip flooring, and adequate lighting.
Adherence with renovation codes and ventilation requirements is essential to prevent moisture buildup and ensure a healthy environment.
Customization and Storage Solutions
Customizing your bathroom with clever storage solutions can transform the space into a serene oasis, where every element is thoughtfully designed to maximize functionality and style. By incorporating hidden storage and creative shelving, you can keep clutter at bay while showcasing your personal style. Consider the following customization ideas to elevate your bathroom:
-
Customized vanities: Incorporate functional decor, such as built-in drawers or cabinets, to store essentials within easy reach.
-
Hidden storage: Utilize recessed areas or decorative containers to stash away toiletries, towels, and other bathroom necessities.
-
Creative shelving: Install floating shelves or decorative ledges to display decorative items, such as plants or artwork.
- Functional decor: Incorporate decorative elements, like woven baskets or decorative bins, to add style and storage to your bathroom.
Frequently Asked Questions
Can I Install a Bathroom in a Room With a Slanted Ceiling?
When faced with a slanted ceiling, Slanted Solutions emerge. Ceiling Challenges can be overcome by cleverly designing the bathroom layout, utilizing vertical space, and incorporating stylish, angled fixtures to create a unique, functional oasis that feels cozy and inviting.
How Do I Choose the Right Bathroom Floor for My Lifestyle?
The irony - a bathroom floor that's a perfect reflection of your lifestyle doesn't exist... yet! Consider your personal style, family needs, and daily habits to choose the ideal floor plan that harmoniously blends form and function.
Are There Any Eco-Friendly Bathroom Flooring Options Available?
Eco-conscious homeowners can opt for sustainable bathroom flooring options like bamboo tiles, boasting natural warmth and durability, or recycled glass tiles, offering a vibrant, eco-friendly alternative that reduces waste and adds a touch of elegance.
Can I Use a Bathroom Floor Plan From a Different Level of My Home?
"As you envision your dream bathroom, imagine seamlessly adapting a floor plan from another level of your home, repurposing the space to fit your unique needs, and transforming it into a serene oasis that reflects your personal style."
Are There Any Bathroom Floor Plans Suitable for People With Disabilities?
For individuals with disabilities, consider bathroom floor plans incorporating wheelchair space and accessible showers with grab bars, low-threshold entries, and slip-resistant flooring, ensuring a safe and inclusive bathroom experience.
Related Posts
-

Contemporary Mirrored Bathroom Cabinets for Homeowners
As you reimagine your bathroom, consider a contemporary mirrored cabinet that echoes your unique style, from sleek mo...
-

Innovative Tool Empowers Writing With Digital Mapping
Digital mind mapping tools have revolutionized the writing process by providing a powerful platform for conceptual or...
-

Aqua-Themed Kitchen Delights: Unique and Functional Finds
Aqua-themed kitchens effortlessly blend style and serenity, creating a haven for cooking and entertaining. To bring t...


