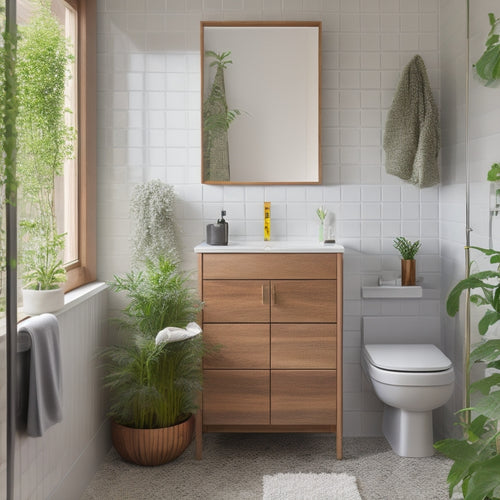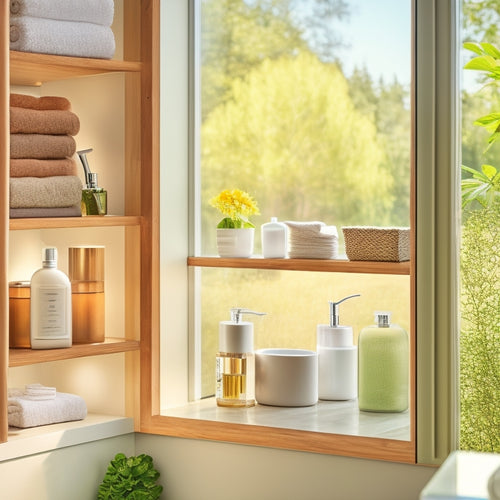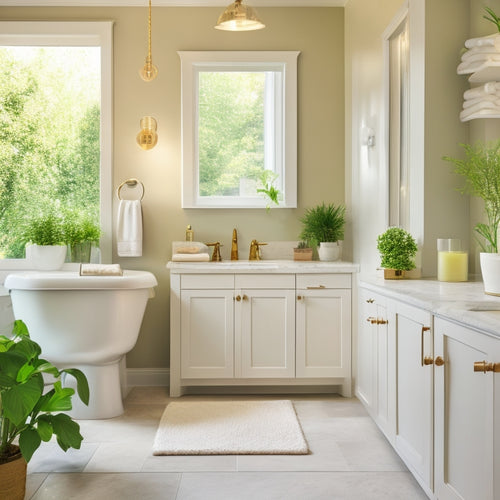
Ideal Dimensions of an In-Wall Bathroom Cabinet
Share
When designing your ideal in-wall bathroom cabinet, you'll want to take into account a range of dimensions to guarantee a seamless fit, with standard widths spanning from 12 to 48 inches, heights varying from 18 to 42 inches, and depths typically ranging from 3 to 6 inches. You'll need to account for obstacles like plumbing or electrical outlets, and contemplate factors like wall type, insulation thickness, and fixture depths to determine the perfect cabinet size for your bathroom. As you refine your design, you'll uncover how these elements come together to create a stunning, functional space that's customized to your unique needs.
Key Takeaways
- Standard in-wall bathroom cabinet widths range from 12 to 48 inches, with height options from 18 to 42 inches, and depths from 3 to 6 inches.
- Custom cabinet sizes allow for tailored depth options, height variations, and accommodate unique bathroom aesthetics and storage needs.
- Cabinet depth is affected by wall type, plumbing fixture depths, and insulation thickness, requiring accurate assessment before selection.
- Ideal cabinet height depends on user needs, with recommended heights of 24-30 inches for children, 30-36 inches for adults, and 36-42 inches for tall users.
- Cabinet placement should consider user accessibility, storage needs, and visual balance, with ideal placement starting two-thirds up the wall and aligning with average user eye level.
Measuring for In-Wall Cabinets
Measure your bathroom wall carefully to guarantee a seamless fit for your in-wall cabinet. Don't assume the wall is a standard size - it's not worth the risk of a cabinet that's too big or too small.
Take out your trusty tape measure and get to work! Start by measuring the width of the wall space where you plan to install the cabinet. Make sure to note any obstacles, like plumbing or electrical outlets, that might affect the cabinet's fit.
Next, measure the height of the wall from the floor to the top of the surrounding tile or molding. Don't forget to account for any uneven areas or wonky corners.
When it comes to cabinet measurement techniques, accuracy is key. Consider the dimensions of the cabinet door and any surrounding trim or molding.
Wall space considerations are essential, so think about how you'll use the cabinet - do you need extra storage for towels or toiletries?
Standard In-Wall Cabinet Sizes
With your bathroom wall measurements in hand, you're ready to investigate the world of standard in-wall cabinet sizes. You'll find that most manufacturers offer a range of standard cabinet styles to cater to different design preferences and bathroom layouts.
Typically, standard in-wall cabinet sizes range from 12 to 48 inches in width, 18 to 42 inches in height, and 3 to 6 inches in depth.
When selecting a standard cabinet size, consider the aesthetic considerations that'll make or break your bathroom's visual appeal. Will a sleek, narrow cabinet complement your modern bathroom, or will a wider, more traditional cabinet fit in with your classic decor?
Think about the space you need for storage, too – do you require ample room for toiletries, towels, and other essentials, or can you get by with a more compact design?
Standard cabinet sizes often come in increments of 3-6 inches, allowing you to choose the perfect fit for your bathroom. By understanding the standard options available, you can narrow down your search and find the ideal in-wall cabinet to enhance your bathroom's style and functionality.
Custom In-Wall Cabinet Dimensions
As you design your custom in-wall bathroom cabinet, you'll want to contemplate the ideal cabinet depth options to fit your specific needs, from shallow recesses to deeper storage spaces.
You'll also need to decide on the perfect cabinet height variation to match your bathroom's unique aesthetic, whether that's a sleek, floor-to-ceiling installation or a more traditional, mid-wall placement.
Cabinet Depth Options
Behind the wall lies an essential aspect of your bathroom's functionality and aesthetic appeal: the in-wall cabinet's depth. This dimension is important in determining the storage solutions you can fit and the overall look of your bathroom.
When deciding on the cabinet depth, consider how much storage you need versus the visual impact you want to achieve. A deeper cabinet provides more storage, but it may protrude into the bathroom, affecting the aesthetic considerations.
Typically, in-wall cabinets range from 3 to 6 inches in depth. For a more minimalist look, opt for a shallower cabinet, around 3-4 inches deep. This is ideal for small bathrooms or where you only need to store essentials like toiletries and medications.
For a more substantial storage solution, choose a deeper cabinet, around 5-6 inches deep. This is perfect for larger bathrooms or when you need to store bulkier items like towels and linens.
Cabinet Height Variations
You've got a unique opportunity to tailor your in-wall cabinet's height to your specific needs and style when you opt for custom dimensions. This allows you to create a cabinet that not only fits your bathroom's unique layout but also complements your personal style. When it comes to cabinet height variations, you've got several options to choose from.
| Cabinet Height | Ideal For |
|---|---|
| 24-30 inches | Small bathrooms or powder rooms where space is limited |
| 30-36 inches | Standard bathrooms where storage needs are moderate |
| 36-42 inches | Large bathrooms or those with high ceilings where maximum storage is desired |
| 42+ inches | Luxury bathrooms where design and functionality are paramount |
Factors Affecting Cabinet Depth
As you plan your in-wall bathroom cabinet, you'll need to take into account the type of wall you're working with, as variations in wall type can impact the cabinet's depth.
Plumbing fixture depths, such as those of sink basins or toilets, also play an essential role in determining the ideal cabinet depth.
Additionally, you'll want to factor in insulation thickness to guarantee a snug, visually appealing fit.
Wall Type Variations
When choosing an in-wall bathroom cabinet, the type of wall you're working with greatly impacts the ideal cabinet depth. You can't just slap a cabinet into any old wall and expect it to fit like a glove. The material types and wall structures will dictate how much depth you can play with.
For instance, if you're working with a standard drywall, you'll typically have a bit more wiggle room for a deeper cabinet. But, if you've got a plaster wall, you'll need to be more mindful of the lath behind it, which can limit your cabinet's depth.
And don't even get me started on concrete or brick walls – those will require some serious planning and possibly some creative problem-solving.
It's essential to take stock of your wall type before selecting a cabinet. Measure twice, cut once (or in this case, measure twice, install once). You don't want to end up with a cabinet that's too deep or too shallow for your wall.
Plumbing Fixture Depths
Harmony in bathroom design is disrupted when plumbing fixtures protrude awkwardly from the wall, making it essential to evaluate their depths when choosing an in-wall cabinet.
You don't want your cabinet to look like it's trying to swallow the sink or toilet, do you? To avoid this, consider the plumbing codes in your area, which dictate the minimum and maximum depths for fixtures like faucets and toilets.
For instance, the International Plumbing Code requires that lavatory faucets be installed at a maximum of 34 inches above the floor.
You'll also want to think about fixture accessibility. A cabinet that's too deep can make it hard to reach the toilet handle or faucet, making it difficult for people with mobility issues.
On the other hand, a cabinet that's too shallow can leave the fixtures looking exposed and awkward.
Insulation Thickness Matters
You've carefully considered the plumbing fixture depths to guarantee a seamless bathroom design, but there's another factor to address: insulation thickness. It's not just about slapping some insulation in the wall and calling it a day. The type and thickness of insulation materials you choose can markedly impact the overall depth of your in-wall bathroom cabinet.
Let's get down to business. The most common insulation materials used in bathroom walls are fiberglass batts, spray foam, and rigid foam board. Each has its own thermal efficiency rating, which affects how much space it takes up.
For example, fiberglass batts typically come in 3.5-inch or 5.5-inch thicknesses, while spray foam can be applied in varying densities to achieve the desired R-value. Rigid foam board, on the other hand, is usually 1-2 inches thick.
When selecting an insulation material, consider the climate you're in, the desired level of thermal efficiency, and the available space in your wall. By doing so, you'll ascertain your in-wall cabinet is both functional and visually appealing.
Cabinet Height and Placement
Two-thirds of the way up the wall, your in-wall bathroom cabinet should start, with its top edge roughly aligned with the average eye level of the users. This placement allows for easy access to your bathroom essentials while maintaining a sense of openness in the room. But, you might wonder, what's the ideal height for your cabinet?
Here's a general guideline for cabinet heights based on user type:
| User Type | Ideal Cabinet Height | Storage Capacity |
|---|---|---|
| Children | 24-30 inches | Small toiletries |
| Adults | 30-36 inches | Medium storage |
| Tall Users | 36-42 inches | Large storage |
| Custom | Varies | Customized storage |
Installing In-Wall Cabinets Correctly
Now that you've determined the ideal height for your in-wall bathroom cabinet, it's time to focus on installing it correctly. A well-installed cabinet can make a huge difference in the overall look and functionality of your bathroom.
On the other hand, a poorly installed cabinet can be a real eyesore. To avoid common mistakes, follow these installation techniques:
-
Measure twice, drill once: Double-check your measurements to verify the cabinet is level and plumb. A slight miscalculation can lead to a wonky cabinet that's difficult to fix.
-
Use the right fasteners: Choose the correct type and size of screws or anchors for your cabinet and wall type. This will prevent the cabinet from falling or becoming detached over time.
-
Don't overtighten: Be gentle when tightening the screws to avoid damaging the cabinet or surrounding drywall.
- Test before finishing: Before finishing the installation, test the cabinet doors and drawers to confirm they're functioning smoothly and evenly.
Frequently Asked Questions
Can I Install an In-Wall Cabinet in a Load-Bearing Wall?
You're wondering if you can install an in-wall cabinet in a load-bearing wall? Well, buckle up, friend! Load bearing considerations can make installation a real challenge, but with careful planning and professional help, you can conquer those obstacles and get the sleek look you desire!
How Do I Clean and Maintain an In-Wall Bathroom Cabinet?
You'll be a pro at keeping your in-wall cabinet sparkling! Regularly wipe down shelves with a microfiber cloth, and deep clean with gentle cleaning techniques. Follow maintenance tips like tightening screws and dusting hinges to keep your cabinet looking brand new!
Are In-Wall Cabinets Suitable for Small or Narrow Bathrooms?
Sleekly slide into space-saving solutions in your snug bathroom! You'll find in-wall cabinets a fabulous fit, flaunting fabulous design aesthetics while flaunting functionality, and freeing up floor space for a more fantastic, fuss-free you!
Can I Add Electrical Outlets or Lighting Inside an In-Wall Cabinet?
You're wondering if you can add outlets or lighting inside that sleek in-wall cabinet? Absolutely! Just prioritize electrical safety and choose lighting options that won't steam up the works - think LED strips or motion-sensing lights for a bright, drama-free space.
Do In-Wall Cabinets Require Special Plumbing or HVAC Considerations?
Imagine a puzzle, where you're the expert builder! When designing an in-wall cabinet, you'll need to take into account plumbing clearance, ensuring pipes aren't kinked, and HVAC access, so vents aren't blocked, to avoid a renovation headache.
Conclusion
As you hammer out the details of your in-wall bathroom cabinet, remember: precision is key. Like a puzzle piece, your cabinet should fit seamlessly into the wall, providing a sleek, streamlined look. Measure twice, install once, and your bathroom will be changed into a serene oasis. With the ideal dimensions in hand, you'll be well on your way to creating a space that's both functional and beautiful – a true work of art in design.
Related Posts
-

Small Bathroom Cabinet Design Inspiration
If you're looking for small bathroom cabinet design inspiration, think vertical! Employ wall-mounted racks and floati...
-

Modular Storage for Bathroom Decluttering
Modular storage is your solution for effective bathroom decluttering. It maximizes every inch of space, allowing cust...
-

Revamp Your Bathroom Cabinets With Easy Organizing
I'm ready to breathe new life into my cluttered bathroom cabinets. First, I'll clear everything out and give them a g...


