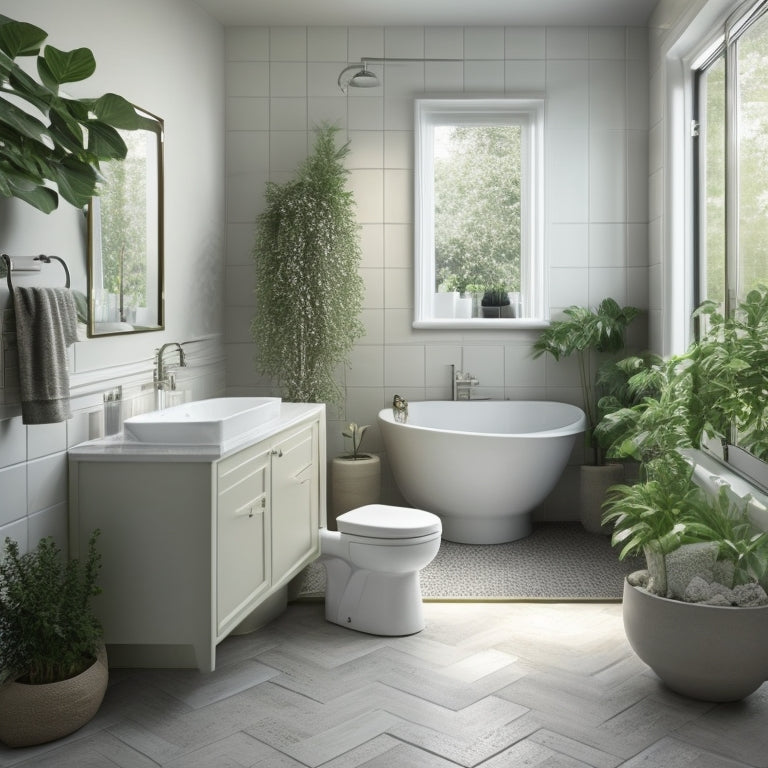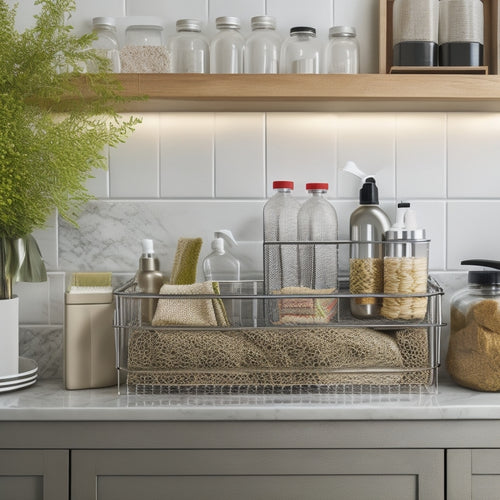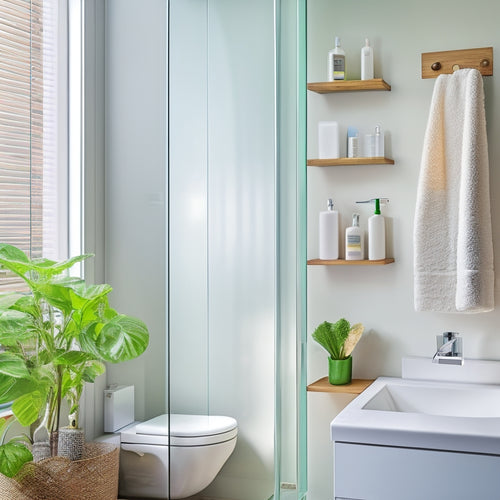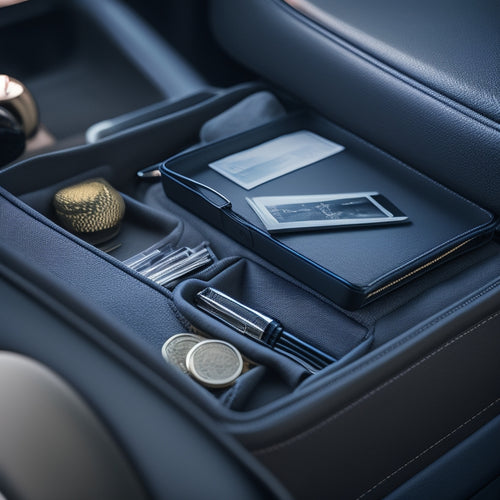
Mastering Bathroom Layouts for Optimal Space Use
Share
You're ready to transform your bathroom into a serene oasis, where every inch is optimized for function and style. To get started, consider your existing space dimensions and think vertically for storage optimization. Identify potential plumbing challenges and address outdated wiring issues to avoid costly surprises. Prioritize efficient design layouts, incorporating universal design features and clever storage solutions. Balance aesthetic appeal with functionality, designating a 'wet zone' for water-based activities. As you refine your design, you'll discover even more opportunities to streamline your space and reveal its full potential.
Key Takeaways
• Consider the existing space dimensions and prioritize efficient design layouts to create a sense of openness.
• Implement space-saving techniques and think vertically for storage optimization to maximize space use.
• Designate a 'wet zone' for water-based activities and balance aesthetic appeal with functionality in fixture placement.
• Optimize fixture placement for flow and consider strategic placement of plumbing and electrical components.
• Choose fixtures and materials that serve a purpose and maintain a clutter-free oasis with clever storage ideas.
Planning for Compact Spaces
As you begin planning your compact bathroom remodel, carefully consider the existing space's dimensions, identifying areas where clever design choices can maximize functionality and create a sense of openness.
By implementing space-saving techniques, you can make the most of your compact space. Consider creative layouts that prioritize efficient design, such as a wall-mounted sink or a pedestal sink with built-in storage.
Think vertically, using floor-to-ceiling cabinets or shelves to optimize storage without sacrificing floor space. By doing so, you'll create a functional and visually appealing bathroom that feels more spacious than it actually is.
Dealing With Hidden Surprises
Behind the walls and beneath the floors of your existing bathroom, hidden surprises like outdated plumbing, faulty wiring, and structural damage lurk, waiting to derail your remodel. As you plan your bathroom layout, it's important to identify and address these potential issues.
Plumbing challenges can arise from leaky pipes, corroded fixtures, or poorly vented systems. Electrical considerations, such as outdated wiring or insufficient outlets, can also pose significant hurdles.
To avoid costly surprises, inspect your bathroom's infrastructure carefully and prioritize repairs or upgrades. By tackling these hidden surprises head-on, you'll guarantee a smoother remodeling process and a beautiful, functional bathroom that meets your needs.
Designing for Accessibility
You'll want to incorporate universal design features that prioritize accessibility and ease of use, ensuring your bathroom is a comfortable and functional oasis for everyone.
By incorporating accessible features, you'll create an inclusive design that caters to diverse needs. Consider a curbless shower with a linear drain, allowing for seamless wheelchair access. Install grab bars, non-slip flooring, and a wall-mounted sink to facilitate ease of movement.
Additionally, choose fixtures with lever handles or touchless operation for effortless use. By designing with accessibility in mind, you'll create a bathroom that welcomes everyone, regardless of age or ability.
This thoughtful approach will transform your bathroom into a haven of comfort, relaxation, and independence.
Optimizing Storage Solutions
By thoughtfully allocating space for linens, toiletries, and other bathroom necessities, you can create a clutter-free oasis that exudes serenity and sophistication.
To maximize storage, consider incorporating organization solutions like recessed medicine cabinets, wall-mounted shelves, and under-sink storage units. These clever storage ideas will keep your bathroom essentials within easy reach while maintaining a sense of calm.
By utilizing every available inch, you'll be able to stash away toiletries, towels, and other necessities, creating a spa-like ambiance that invites relaxation.
Mastering Layout and Design
As you explore designing your bathroom's layout, carefully consider the plumbing and electrical components, as their strategic placement can greatly impact the overall aesthetic and functionality of the space.
To maximize space efficiency and traffic flow, think about the following key elements:
-
Optimize fixture placement: Position sinks, toilets, and showers in a way that creates a sense of flow and minimizes obstacles.
-
Balance aesthetic appeal and functionality: Choose fixtures and materials that not only look great but also serve a purpose, like storage-rich vanities or heated floors.
-
Consider the 'wet zone': Designate a specific area for water-based activities, like the shower or bathtub, to contain water splashes and make cleaning easier.
Frequently Asked Questions
Can I Move Plumbing Fixtures to Create a More Open Floor Plan?
"Ha! You think moving plumbing fixtures is a magic trick? Sorry, it's not that easy! But yes, you can relocate them for a more open floor plan, but be prepared for wall removal and a potentially pricey plumbing relocation party."
How Do I Choose the Right Lighting for a Small Bathroom?
You're clever to contemplate lighting! For a small bathroom, you'll want to balance ambient lighting for overall illumination with task lighting for specific areas, like the vanity or shower, to create a bright, inviting space that feels larger than it is.
What Materials Are Best for Bathroom Countertops and Why?
As you envision your dream bathroom, imagine the perfect countertop - a fusion of style and function. You'll want surfaces that exude durability, like quartz or solid surfaces, which top Countertop Trends, offering a low-maintenance, high-impact look that makes your space shine.
Are There Any Benefits to Installing a Freestanding Tub in a Small Space?
When installing a freestanding tub in your small space, you'll create a stunning visual flow by placing it under a window or in a corner, making the room feel larger and more luxurious.
Can I Use a Pedestal Sink in a Compact Bathroom Remodel?
Imagine a tiny dancer, twirling in a compact studio - every move deliberate, every step optimized. You can do the same in your compact bathroom remodel by choosing a pedestal sink, a Space Saver that frees up floor space, offering a sleek, airy feel.
Related Posts
-

Under-Sink Storage Solutions for Urban Living
Under-sink areas in urban apartments can change from cluttered voids into efficient storage havens with smart solutio...
-

Space-Efficient Shower Organizers for Modern Apartments
If you're looking to maximize space in your modern apartment's shower, consider clever organizers that blend style wi...
-

High Road Car Glove Box Organizer Review
The High Road Car Glove Box Organizer is a top-rated solution for keeping vehicle documents and essentials neatly org...


