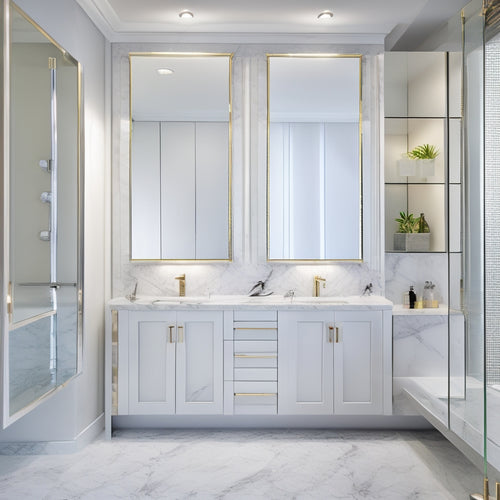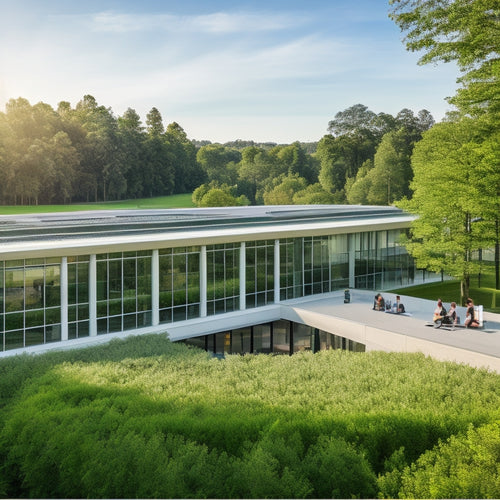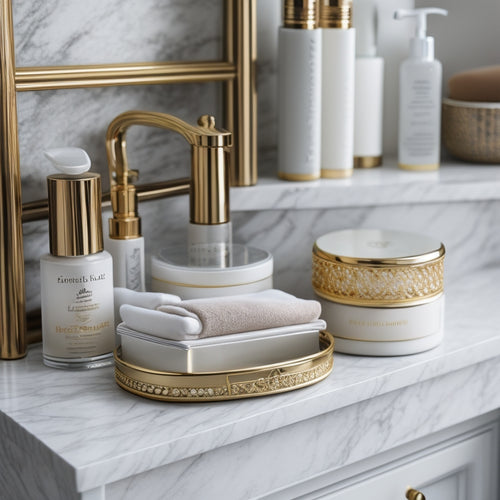
Maximizing Space With Freestanding Tub Bathroom Layout Ideas
Share
As you plan your bathroom layout, strategically placing a freestanding tub can create a sense of spaciousness even in compact spaces. Consider the tub's height, orientation, and surrounding area to guarantee comfort and functionality. Employ floor plan hacks like offsetting the tub or creating a wet zone to visually expand the space. Make use of vertical space with floor-to-ceiling shelves and wall-mounted fixtures to reduce clutter and enhance accessibility. By incorporating natural light, light color schemes, and mirrors, you can create a sense of openness and relaxation. Now, discover more innovative ideas to change your bathroom into a serene oasis.
Key Takeaways
- Consider the height and orientation of the freestanding tub to create visual drama and enhance accessibility.
- Employ floor plan hacks like offsetting the tub or creating a wet zone to visually expand the bathroom space.
- Maximize vertical space with floor-to-ceiling shelves or storage units, and utilize wall-mounted fixtures to reduce clutter.
- Create a sense of openness by incorporating natural light, light color schemes, and strategically placed mirrors.
- Optimize corner space by offsetting the tub, using corner shelving, and incorporating angled mirrors to create the illusion of more space.
Freestanding Tub Placement Strategies
Positioning a freestanding tub is a delicate balancing act, as it needs to be both a focal point and a functional element in the bathroom.
You're aiming for a "wow" factor without compromising comfort or practicality. When deciding on the perfect spot, consider the tub's height. A taller tub can create a sense of drama, but it may be more challenging to climb in and out of. On the other hand, a lower tub can be more accessible, but it might get lost in the overall design.
Next, think about the tub's orientation. Do you want it to be centered in the room, creating a sense of symmetry, or tucked away in a cozy nook, perfect for a relaxing soak?
You can also experiment with different angles, like placing the tub diagonally or parallel to a wall. This can add visual interest and create a sense of flow in the bathroom.
Optimizing Bathroom Floor Plans
As you design your bathroom floor plan, you'll want to maximize every inch of space to create a serene oasis.
By employing clever floor plan hacks, such as offsetting the tub or creating a "wet zone," you can visually expand the room.
Meanwhile, space-saving strategies like wall-mounted fixtures and recessed storage will keep the floor clear, creating a sense of openness and airiness.
Floor Plan Hacks
A well-designed bathroom floor plan is like a puzzle, with each piece carefully considered to maximize functionality and style. You're the skilled puzzle-solver, and with these floor plan hacks, you'll create a bathroom that's both beautiful and functional.
First, think about furniture arrangement. You want to create a clear traffic flow, so consider the "work zones" in your bathroom. The sink, toilet, and shower should be separate areas, with enough space to move between them comfortably.
Don't be afraid to get creative – a diagonal layout can add visual interest and make the space feel larger.
Next, think about the "dead" spaces in your bathroom. That awkward corner behind the door? Turn it into a storage nook or a display shelf.
The area above the toilet? Install a decorative shelf or a storage cabinet. By utilizing these often-wasted areas, you'll create a more efficient and stylish bathroom.
With these floor plan hacks, you'll be well on your way to a bathroom that's both functional and fabulous.
Space-Saving Strategies
Behind every stunning freestanding tub lies a cleverly optimized floor plan, and that's where space-saving strategies come in. You're not sacrificing style for functionality; you're marrying the two.
As you create your dream bathroom, think vertically. Install floor-to-ceiling shelves or storage units that maximize wall space. This will keep your countertops clutter-free and your essentials within easy reach.
Multifunctional furniture is also your new BFF. Consider a storage ottoman or a sink vanity with built-in cabinetry. Every piece serves a purpose, and that purpose is to save you space.
In a compact bathroom, every inch counts. So, get creative with your layout. Float your freestanding tub in a corner, allowing for more floor space around it.
Or, place it against a wall, creating a cozy nook. By implementing these space-saving strategies, you'll be amazed at how spacious your bathroom can feel – even with that gorgeous, bulky tub taking center stage.
Creating a Sense of Openness
Your freestanding tub takes center stage in a bathroom that exudes relaxation and serenity. To amplify this tranquil ambiance, focus on creating a sense of openness. This can be achieved by embracing natural light, cleverly selecting color schemes, and strategically placing fixtures.
| Element | Impact on Openness | Design Tips |
|---|---|---|
| Natural Light | Increases sense of space | Install skylights or larger windows, use sheer curtains or blinds to filter light |
| Color Schemes | Affects perceived room size | Opt for light, airy hues (e.g., whites, creams, pale blues) to create a sense of expansion |
| Fixture Placement | Influences traffic flow | Position the tub and other fixtures to create a clear pathway, avoiding clutter and visual obstructions |
Maximizing Corner Space Ideas
By offsetting the freestanding tub from the corner, you can create a sense of flow and visually expand the space, making it an ideal spot to incorporate functional and stylish elements that maximize corner space.
This is where corner shelving comes in – a clever way to store towels, toiletries, and other essentials within easy reach. Consider adding a decorative trim or molding to the shelves to create a visually appealing contrast with the surrounding walls.
To further enhance the sense of openness, install angled mirrors above the corner shelving. Not only will this create the illusion of more space, but it'll also provide a convenient spot to check your reflection from multiple angles.
Plus, the angled design adds a touch of sophistication and visual interest to the area. By incorporating these corner-maximizing elements, you'll be able to create a bathroom that feels more spacious, stylish, and functional – the perfect trifecta for a relaxing oasis.
Balancing Tub and Shower Areas
A well-balanced bathroom layout is all about harmony between the freestanding tub and shower areas. You want to create a space where both elements coexist peacefully, without one overpowering the other.
To achieve this, consider the following tips:
-
Symmetry is key: Position the tub and shower in a way that creates visual balance. For example, if the tub is placed against a wall, the shower can be centered on the opposite wall.
-
Tub safety first: Make certain the tub is easily accessible and has a secure step or grab bar to prevent slips and falls. This is especially important for older adults or people with mobility issues.
-
Shower accessibility matters: Design the shower with a low or no-threshold entry to make it easy to step in and out. You can also add a bench or seat for added comfort.
- Visual flow is vital: Use similar materials, colors, and textures for both the tub and shower areas to create a sense of continuity. This will help your eyes move seamlessly from one area to the other, creating a harmonious space.
Compact Bathroom Design Tips
When designing a compact bathroom, you'll want to optimize floor space by choosing a freestanding tub with a smaller footprint, and consider a wall-mounted faucet to create more floor clearance.
By doing so, you'll open up the room and create a sense of breathability.
Additionally, minimize visual clutter by selecting a few statement pieces, like a show-stopping light fixture, and keeping the rest of the decor simple and understated.
Optimize Floor Space
Squeezing every inch out of your compact bathroom requires careful planning, and optimizing floor space is essential to creating a functional and visually appealing oasis.
You want to make the most of the available space without feeling claustrophobic or sacrificing style.
To achieve this, consider the following strategies:
-
Install wall-mounted fixtures: Suspend your toilet, sink, and storage units from the wall to create the illusion of more floor space and make cleaning a breeze.
-
Invest in vertical storage: Floor-to-ceiling shelves, cabinets, or storage units will keep your essentials within reach while keeping the floor clear.
-
Choose multi-functional fixtures: Opt for a sink with built-in storage or a toilet with a built-in bidet to reduce the number of separate fixtures.
- Select space-saving appliances: Look for compact or wall-mounted appliances, such as a mini refrigerator or a wall-mounted heater, to free up floor space.
Minimize Visual Clutter
By incorporating a few strategic design elements, you can create a sense of calm and serenity in your compact bathroom, and it all starts with minimizing visual clutter.
A clutter-free space not only looks more spacious but also helps you relax and unwind after a long day. To achieve this, adopt a minimalist decor approach and edit out any unnecessary items.
Streamlined fixtures, such as wall-mounted faucets and toilets, will also contribute to a cleaner, more streamlined look. Consider a pedestal sink or a wall-mounted vanity to free up floor space and create a sense of airflow.
Don't forget to keep your countertops clear of clutter by installing a recessed medicine cabinet or a decorative storage unit.
Hidden Storage Solutions Found
Frequently, the freestanding tub becomes the stunning centerpiece of a bathroom, but often, the surrounding area can quickly become cluttered with toiletries, towels, and other essentials. To maintain the sense of tranquility and luxury, you'll want to incorporate hidden storage solutions into your bathroom design.
-
Under Basin Storage: Install a cabinet or a set of drawers underneath the sink basin to store toiletries, cleaning supplies, and other essentials. This clever use of space keeps clutter at bay while maintaining easy access to what you need.
-
Hidden Compartments: Incorporate hidden compartments behind mirrors, cabinets, or walls to stash precious items, medications, or personal care items. These secret spaces can be as simple as a sliding panel or as intricate as a hidden drawer.
-
Step Storage: Make use of the space beneath your freestanding tub by installing a step storage unit. This clever design element provides a place to store towels, toilet paper, and other bathroom essentials while keeping them out of sight.
- Decorative Containers: Use decorative containers, baskets, or hampers to store items like toilet paper, towels, or toiletries. These stylish storage solutions add a touch of elegance to your bathroom while keeping clutter under control.
Visual Tricks for Small Baths
As you've carefully concealed clutter with hidden storage solutions, now it's time to create the illusion of a more spacious bathroom. It's all about visual trickery, baby!
| Visual Trick | Description | Effect |
|---|---|---|
| Lighter Color Schemes | Soft, pastel hues create an airy feel | Expands space |
| Strategic Lighting | Place lights near mirrors to bounce light | Amplifies brightness |
| Wall-Mounted Fixtures | Keeps floors clear, creating a sense of openness | Minimizes visual clutter |
Functional Layout for Luxury
In the heart of your freestanding tub bathroom, a functional layout for luxury awaits. You're not just looking for a space to get clean, but an oasis to unwind and rejuvenate.
To create this spa-like experience, focus on incorporating luxury materials, refined fixtures, and soothing ambiance.
Here are some essential elements to include:
-
Innovative Lighting: Layered lighting options, such as LED strips, pendant lights, and candles, can create a warm and inviting atmosphere.
-
Personalized Touches: Add artistic elements, like a statement mirror or a sculptural tub filler, to reflect your personal style.
-
Comfort Features: Incorporate heated floors, a rain showerhead, or a built-in bench to enhance your bathing experience.
- Color Schemes: Choose a calming palette, such as soft whites, creams, or blues, to promote relaxation and serenity.
Frequently Asked Questions
Can a Freestanding Tub Fit in a Small Bathroom?
You can squeeze a freestanding tub into a small bathroom, but it's all about clever design; opt for sleek, space-saving styles, like a petite roll-top or a corner-placed slipper tub, to create a luxurious oasis in your tiny retreat.
Are There Specific Plumbing Requirements for Freestanding Tubs?
Imagine an orchestra conductor expertly directing water flow; you'll need to do the same with your freestanding tub's plumbing. You'll require careful drainage considerations and a sturdy water supply to avoid a messy performance, so plan ahead to guarantee a harmonious installation.
How Do I Choose the Right Freestanding Tub Material?
When picking the perfect freestanding tub, you'll want to weigh material options like acrylic, cast iron, and solid surface - considering factors like tub maintenance, durability, and aesthetic appeal - to find the one that's just right for your bathroom oasis!
Can I Install a Freestanding Tub on a Concrete Floor?
When you're stuck between a rock and a hard place, installing a freestanding tub on a concrete floor can be a breeze, if you follow the right installing tips, like ensuring a level floor and considering flooring considerations, like a slip-resistant finish to avoid slippery slopes!
Are Freestanding Tubs Suitable for Bathrooms With Wheelchair Access?
You're wondering if freestanding tubs can roll with wheelchair accessibility? Absolutely! Look for tub designs with a low threshold or a transfer bench, ensuring a seamless passage for wheelchair users, and voilà! A stylish, accessible oasis that's a true breakthrough.
Conclusion
As you step into your newly designed bathroom, the freestanding tub takes center stage, a serene oasis amidst the hustle and bustle of daily life. Yet, just beyond its graceful curves, cleverly concealed storage solutions and space-saving tricks work their magic, defying the constraints of a compact space. The juxtaposition is striking: luxury and functionality, indulgence and practicality, coexisting in perfect harmony.
Related Posts
-

Contemporary Mirrored Bathroom Cabinets for Homeowners
As you reimagine your bathroom, consider a contemporary mirrored cabinet that echoes your unique style, from sleek mo...
-

Newspaper Headline:Campus Resource Hub Enhances Student Experience
The Campus Resource Hub offers a thorough and inclusive environment that supports the academic, social, and personal ...
-

Revamp Your Bathroom Drawers With Expert Tips
I'm ready to transform my bathroom drawers from cluttered chaos to serene sanctuaries. First, I'll empty and sort ite...


