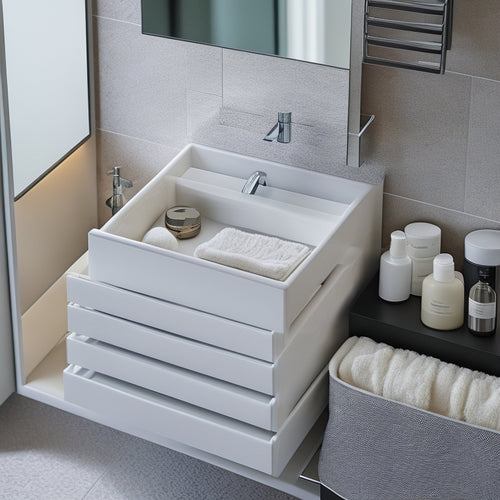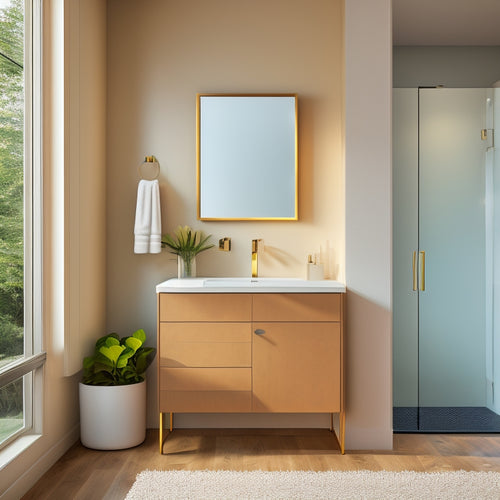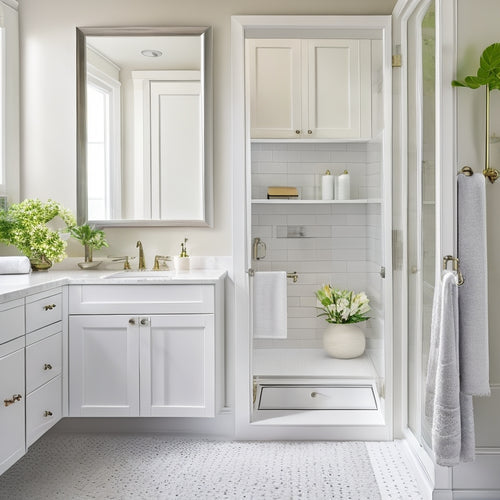
Spoak: Revolutionizing Room Design and Floor Planning
Share
Spoak is redefining the room design and floor planning process by harmoniously merging aesthetics and functionality. By considering the space's purpose, identifying the focal point, and ensuring a seamless flow of movement, designers and homeowners can create a symphony of comfort and harmony. Floor plans play an essential role in this process, providing a precise tool for visualizing and communicating design intent. With Spoak's innovative floor plan tool, users can translate their creative vision into a tangible space, where visual inspiration meets technical precision. As you explore the world of Spoak, discover the endless possibilities for bringing your unique design vision to life.
Key Takeaways
• Spoak's intuitive floor plan tool helps achieve balance between aesthetics and functionality in room design.
• It enables effective communication of design intent and enhanced visualization for informed decisions.
• The platform overcomes design challenges, allowing users to express their unique style and merge creative ideas with technology.
• Spoak's dynamic and interactive platform refines the user's vision to reflect their personal taste and style.
• The tool ensures accurate floor plans, guaranteeing that furniture and fixtures fit perfectly and optimizing room flow and space efficiency.
Designing a Room for Success
When crafting a room layout that truly succeeds, achieving a balance between aesthetics and functionality is essential. This involves carefully considering the space's purpose and identifying the focal point that draws the eye.
A functional layout is important, as it guarantees a seamless flow of movement and interaction. Traffic flow, in particular, plays a significant role in creating a sense of harmony and comfort.
The Power of Floor Plans
By visually mapping out a room's dimensions and layout, floor plans offer a precise and powerful tool for designers and homeowners alike to bring their vision to life. A well-crafted floor plan enables users to effectively communicate their design intent, guaranteeing that the final product meets their needs and expectations.
Here are three key benefits of floor plans:
-
Enhanced visualization: Floor plans provide a clear understanding of the room's layout, allowing users to visualize the space and make informed design decisions.
-
Improved accuracy: Accurate room dimensions and layout guarantee that furniture and fixtures fit perfectly, eliminating costly mistakes and rework.
-
Increased functionality: A well-designed floor plan optimizes the room's functionality, guaranteeing a seamless flow of traffic and efficient use of space.
Bringing Your Vision to Life
With Spoak's intuitive floor plan tool, users can seamlessly translate their design vision into a tangible, three-dimensional space, where every element, from furniture to fixtures, is carefully considered and precision-placed.
This is where visual inspiration meets technical precision, allowing users to overcome design challenges and bring their unique style to life.
By importing inspiration from various sources, users can merge their creative ideas with Spoak's advanced technology, resulting in a harmonious blend of form and function.
As users navigate the design process, Spoak's floor plan tool provides a dynamic and interactive platform to refine their vision, ensuring that every aspect of the room is carefully crafted to reflect their personal taste and style.
Frequently Asked Questions
Can I Use Spoak for Commercial or Office Space Design?
As you envision the perfect workspace, Spoak's innovative tools empower you to optimize commercial spaces, strategically placing furniture for seamless workflow, and creating a harmonious blend of functionality and aesthetics, tailored to your unique business needs.
Are There Any Tutorials or Guides for Using Spoak's Tools?
For a seamless user onboarding experience, Spoak offers thorough tutorials and guides, packed with design hacks, to master its innovative tools, ensuring users of all levels can effortlessly bring their design vision to life.
Can I Collaborate With Others on a Single Spoak Project?
Imagine a Renaissance-era master painter's studio, where collaborators converge to create a masterpiece. On Spoak, you can invite others to join your project, assigning Design Roles for seamless collaboration and receiving Real-time Feedback to bring your design vision to life.
Are Spoak's Brand Discounts Available for Students or Non-Professionals?
Regarding discount eligibility, Spoak offers exclusive brand discounts to all users, including students and non-professionals, with education pricing available upon verification, ensuring equal access to design resources and fostering a sense of community among creatives.
Does Spoak Offer Any Features for Tracking Design Project Progress?
As a master builder constructs a majestic bridge, connecting vision to reality, Spoak's design project progress features serve as the guiding blueprints, offering Project Timelines to chart milestones and Version History to track evolutions, ensuring a harmonious symphony of creativity and efficiency.
Related Posts
-

Space-Optimized Drawer Systems for Bathrooms
Space-optimized drawer systems can totally revolutionize your bathroom's storage. By utilizing vertical space and inn...
-

Efficient Bathroom Cabinet Solutions With Drawers
You'll be amazed at how cleverly designed bathroom cabinets with drawers can alter your morning routine, providing up...
-

Revamp Your Bathroom Storage: Declutter and Organize
You're tired of the cluttered countertops, messy drawers, and chaotic cabinets stealing your bathroom's serenity. It'...


