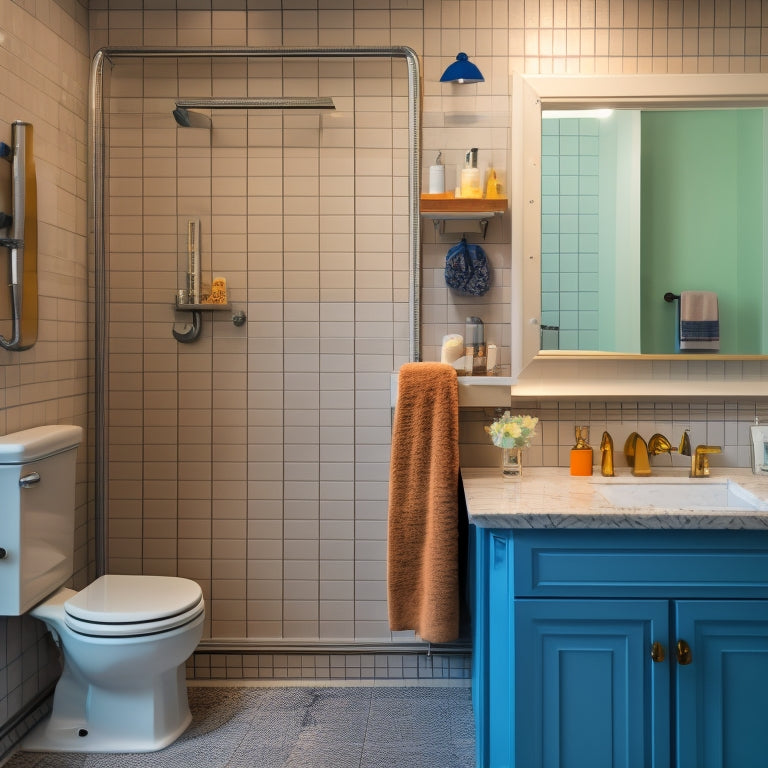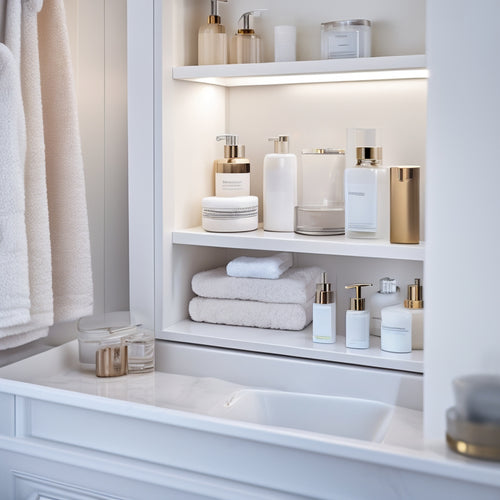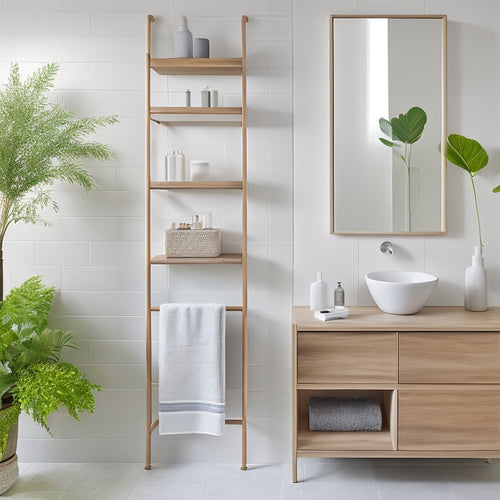
What to Consider When Installing a Bathroom Cabinet Around a Sink
Share
When installing a bathroom cabinet around a sink, you'll need to take into account the spatial constraints of your bathroom, including measuring the width, depth, and obstructions like plumbing fixtures and electrical outlets. You'll also need to choose a cabinet style that complements your sink type, whether it's a vessel, undermount, or pedestal sink. Additionally, make certain you leave enough clearance for pipe access, route water supply lines correctly, and position electrical outlets safely. Finally, think about the cabinet's design and functionality, including storage solutions and materials that can withstand humidity - and that's just the beginning of planning a successful cabinet installation.
Key Takeaways
- Measure the bathroom space accurately, considering obstructions, cabinets, and unique wall features to ensure a proper fit.
- Select a cabinet style that complements the sink type and bathroom aesthetic, choosing materials that withstand humidity and meet durability needs.
- Ensure enough clearance for pipe access and route water supply lines to avoid kinking or pinching, prioritizing electrical safety.
- Plan storage solutions based on necessary items and preferred access methods, incorporating features like adjustable shelves and soft-close drawers.
- Confirm cabinet materials can withstand humidity and gather necessary tools before installation, considering wall type and potential adjustments to plumbing and electrical components.
Measuring the Bathroom Space
Around the sink, measure the width of the bathroom space, considering any obstructions like plumbing fixtures, electrical outlets, or surrounding cabinets. You're not just measuring the sink itself, but the entire area where the cabinet will sit.
Don't forget to account for any curved or angled walls, as these can affect the cabinet's fit.
Next, measure the space's depth, taking note of any protrusions or recesses that might impact the cabinet's installation. Check for any windows, doors, or other features that could limit the cabinet's size or placement.
You're aiming for a precise fit, so precision is key here.
Optimizing the layout is vital. Consider the "work triangle" concept, where the sink, toilet, and shower form the points of a triangle.
Your cabinet should fit harmoniously within this triangle, allowing for easy movement and access.
Sink Type and Cabinet Style
With your bathroom space measurements in hand, you're ready to contemplate the sink type and cabinet style that will best fit your needs.
Now, it's time to get specific about the sink. Are you working with a vessel sink, undermount sink, or perhaps a pedestal sink? Each style has its unique requirements and constraints when it comes to cabinet design. For instance, a vessel sink might demand a taller cabinet to accommodate its exposed bowl, while an undermount sink might require a more compact cabinet to maintain a sleek, streamlined look.
When selecting a cabinet style, consider the materials that will complement your sink and bathroom aesthetic. Do you prefer the durability of solid wood, the affordability of MDF, or the sleekness of glass?
Perhaps you're drawn to the industrial chic of metal or the eco-friendliness of reclaimed wood. Whatever your choice, verify it harmonizes with your sink style and bathroom's overall vibe.
Plumbing and Electrical Considerations
The pipes and wires behind your sink will dictate the cabinet's design and placement. You can't just slap a cabinet around the sink without considering the plumbing and electrical components hidden behind the scenes. You need to guarantee pipe access for future repairs and maintenance, and prioritize electrical safety to avoid any shocks or fires.
Here's a breakdown of key considerations:
| Component | Consideration | Tip |
|---|---|---|
| Pipes | Leave enough clearance for pipe access | Measure the pipes' diameter and add 1-2 inches for easy access |
| Water Supply Lines | Route lines to avoid kinking or pinching | Use flexible lines or reroute them if necessary |
| Electrical Outlets | Position outlets to avoid water exposure | Install outlets with waterproof covers or place them high enough to avoid water splashes |
Cabinet Design and Functionality
Since you've accounted for the plumbing and electrical components, you can now focus on designing a cabinet that meets your functional and aesthetic needs.
The cabinet's design and functionality will greatly impact the overall look and feel of your bathroom. You'll want to choose cabinet materials that not only complement your sink and countertops but also withstand the humid bathroom environment. Consider durable materials like solid wood, MDF, or engineered wood.
When it comes to storage solutions, think about the items you need to store and how you want to access them. Do you prefer drawers, shelves, or a combination of both? Will you need adjustable shelves to accommodate different-sized items?
Consider a cabinet with soft-close drawers or doors to reduce noise and wear. You might also want to incorporate features like built-in outlets, USB ports, or a countertop with built-in storage.
Installation and Maintenance Factors
As you finalize your cabinet design, you must consider the installation process and potential maintenance requirements to assure a seamless integration into your bathroom. This is where the rubber meets the road, and your beautiful design becomes a functional reality.
When it comes to installation, you'll need to think about the tools required to get the job done. This may include a drill, level, and wrench, depending on the type of cabinet materials you've chosen. Make certain you have a clear understanding of the installation process to avoid any costly mistakes.
Here are some key factors to keep in mind:
-
Cabinet materials: Confirm the materials you've chosen can withstand the humid bathroom environment. Look for materials with moisture-resistant properties to prevent warping or rotting.
-
Installation tools: Gather all necessary tools before starting the installation process to avoid last-minute trips to the hardware store.
-
Wall type: Determine the type of wall you're working with (drywall, tile, etc.) to choose the appropriate installation method.
-
Plumbing and electrical: Be mindful of any plumbing or electrical components that may need to be relocated or adjusted to accommodate your new cabinet.
-
Future maintenance: Consider the ease of maintenance and potential repairs when choosing your cabinet design and materials.
Frequently Asked Questions
Can Bathroom Cabinets Be Installed Around Pedestal Sinks?
You're wondering if you can sneak a cabinet around that pedestal sink? Yes, you can, but you'll need to take into account design considerations, like a custom fit, and guarantee easy plumbing access, so you don't end up with a sink that's harder to maintain than a teenager's attitude.
Are Custom Bathroom Cabinets More Expensive Than Prefabricated Ones?
Did you know 70% of homeowners upgrade their bathrooms within a year of moving in? You'll likely spend 20-50% more on custom cabinets, but they offer personalized designs and premium materials, whereas prefabricated ones have limited sizes and styles, making customization a pricey add-on.
Do Bathroom Cabinets Require Special Humidity-Resistant Finishes?
When you're selecting a bathroom cabinet, you'll want to guarantee it's equipped with humidity-control features and moisture-resistant finishes to prevent warping or rotting, especially in areas prone to steam and water splashes - think waterproof coatings and clever drainage systems!
Can I Install a Bathroom Cabinet Myself or Hire a Professional?
Did you know 64% of homeowners regret DIY projects? You're considering installing a bathroom cabinet yourself, but lack of skill might lead to costly mistakes. Weigh DIY installation against hiring a professional for precision and peace of mind.
Are There Any Bathroom Cabinet Options for Small or Irregularly Shaped Spaces?
When dealing with small or irregularly shaped spaces, you'll love corner cabinets that optimize dead space and floating shelves that create a sense of openness, making your bathroom feel more spacious than it actually is!
Conclusion
Now that you've considered the complexities of measuring your bathroom space, sink type, plumbing and electrical constraints, cabinet design, and installation factors, you're ready to commence the installation process. But, beware! One misstep could lead to a costly renovation nightmare. Will you successfully steer through the challenges and create a harmonious bathroom oasis, or will your dreams go down the drain? The fate of your bathroom hangs in the balance.
Related Posts
-

Drawer Inserts for Maximizing Bathroom Cabinet Space
When it comes to maximizing your bathroom cabinet space, custom drawer inserts can be a revolutionary solution, revea...
-

Modern Open-Shelf Bathroom Cabinet Designs
Modern open-shelf bathroom cabinet designs effortlessly combine style and functionality, creating an inviting space. ...
-

Unleash Your Inner Artist With Watercolor Challenge
I'm taking the first step in awakening my inner artist by committing to a watercolor journey that will help me tap in...


