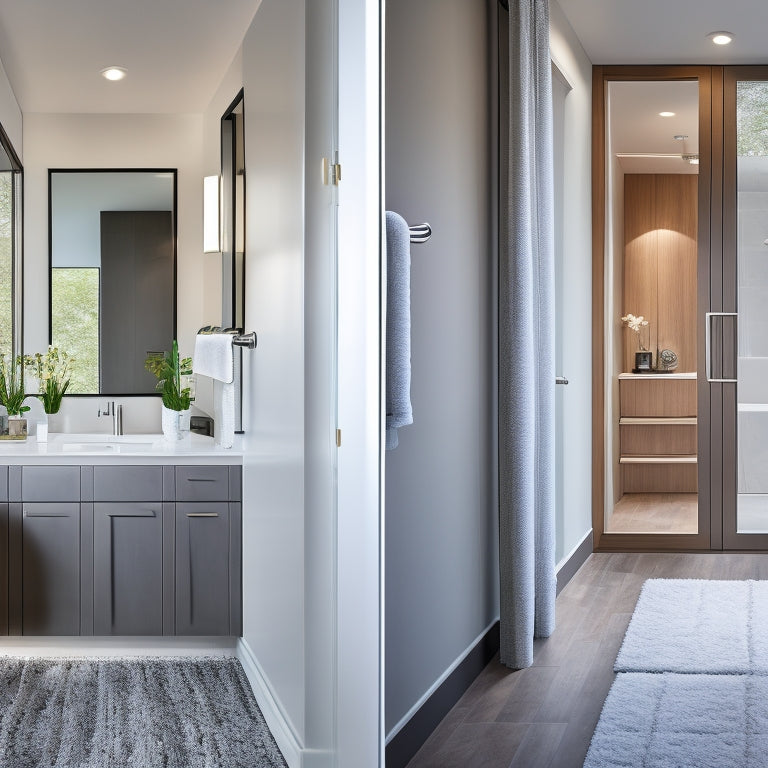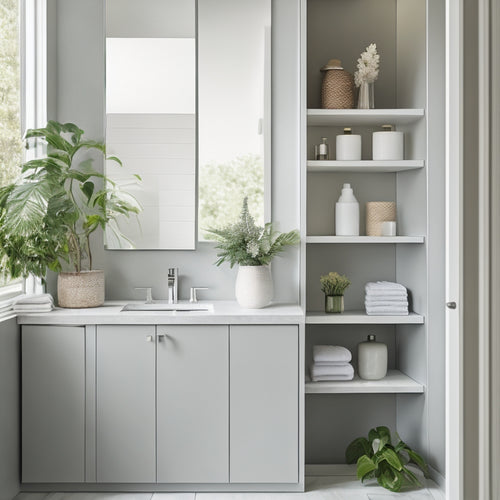
Maximize Bathroom Space With Closet Layouts
Share
To maximize bathroom space, a well-planned closet layout is vital. Careful planning on blueprints guarantees maximum storage capacity and functionality. Consider walk-in or reach-in closet types and strategic placement near the vanity to achieve the best use of space. Door design and functionality also play an important role, with options like sliding bypass doors, bi-fold doors, and accordion doors catering to different needs. By allocating space strategically and utilizing dead space with corner shelves and double rods, you can create a clutter-free oasis. Discover the secrets to creating a functional and visually appealing bathroom by exploring the intersection of space optimization and clever design elements.
Key Takeaways
• Careful planning of closet layout is crucial to maximize bathroom space and functionality.
• Strategic placement of closets, such as near the vanity, can optimize space and storage.
• Sliding bypass doors and double doors provide access to hidden corners and optimize access against the vanity.
• Corner shelves and double rods increase storage and reduce clutter in bathroom closets.
• Employing space optimization strategies, such as floor-to-ceiling storage units, can transform bathroom functionality.
Planning for Maximum Space
When allocating space for a closet in a bathroom addition, careful planning on blueprints is important to maximize storage capacity and guarantee seamless functionality. A well-designed closet layout can have a substantial impact on the overall usability of the bathroom.
It's imperative to take into account the type of closet, whether walk-in or reach-in, and its placement in relation to the vanity. Optimizing space by placing the closet adjacent to the vanity can be advantageous, but it's crucial to weigh this against potential accessibility issues.
Early planning is crucial to avoiding costly changes later on. By prioritizing space optimization and functionality in the closet design, homeowners can create a bathroom that is both aesthetically pleasing and highly functional.
Closet Door Options Explained
With the closet layout carefully planned, the next consideration is the type of door that will provide seamless access to the storage space while complementing the bathroom's overall aesthetic. Door design and functionality play an important role in optimizing space and accessibility.
Sliding bypass doors can provide access to hidden corners, while bi-fold doors offer a classic option. Accordion doors are suitable for small spaces with limited swinging door space. Double doors can optimize access, with one door opening against the vanity.
When choosing a door, consider the bathroom's spatial constraints and personal preferences to guarantee efficient functionality. By selecting the right door, you can create a harmonious and functional bathroom space that meets your needs.
Making the Most of Layout
Optimizing bathroom space requires a thoughtful approach to closet layout, as even a few inches of strategically allocated space can greatly impact the room's functionality and aesthetic appeal. By carefully planning the closet layout, you can create a functional design that maximizes storage solutions and enhances the overall bathroom experience.
| Space Optimization Strategy | Benefits |
|---|---|
| Corner Shelves | Utilize dead space, store small items |
| Double Rods | Increase storage, reduce clutter |
| Floating Shelves | Add visual appeal, store linens |
| Recessed Lighting | Create ambiance, highlight design features |
Real-Life Closet Success Stories
Incorporating clever closet design elements, such as corner shelves and double rods, can greatly enhance the functionality of a bathroom, but it's the creative applications of these strategies in real-world spaces that truly bring the design to life.
Here are some inspiring examples of successful closet designs:
-
A compact bathroom closet with a pull-down rod and shelves for storing linens and toiletries.
-
A spacious walk-in closet with a custom organizer system, including drawers and hanging rods.
-
A cleverly designed corner closet with a carousel organizer for maximizing storage space.
- A sleek and modern closet with a floor-to-ceiling storage unit and a sliding glass door.
These real-life closet success stories demonstrate how thoughtful closet design and organization can transform a bathroom, providing a sense of calm and functionality. By incorporating these design elements, homeowners can create a bathroom that is both beautiful and functional.
Share Your Closet Insights
A well-designed closet can be a game-changer in a bathroom, but it's the collective wisdom of homeowners who have tackled the challenge that can provide the most valuable insights into what works and what doesn't.
We want to hear from you! Share your closet design successes, failures, and lessons learned. What space optimization strategies have you employed to maximize your closet's potential? Have you incorporated clever storage solutions or cleverly repurposed elements?
Frequently Asked Questions
Can I Convert an Existing Linen Closet Into a Reach-In Closet?
When converting an existing linen closet into a reach-in closet, consider repurposing linen storage into shelves or baskets, and incorporate closet lighting to create a functional and visually appealing space that optimizes accessibility.
How Do I Measure the Ideal Closet Depth for Hanging Clothes?
To determine the ideal closet depth for hanging clothes, measure the length of your longest garment, then add 2-3 inches for ease of retrieval. Consider shelf heights and overall closet dimensions to guarantee a harmonious, functional space.
Are Custom Closet Systems More Expensive Than Pre-Made Ones?
When weighing custom vs. pre-made closet systems, budget impact is a significant factor. Custom designs often incorporate luxury features, such as bespoke shelving and precision lighting, resulting in a higher cost, whereas pre-made systems offer affordability and streamlined installation.
Can I Install a Closet Organizer System Myself or Hire a Pro?
When deciding between DIY closet installation and hiring a professional, consider DIY challenges like measuring errors and wasted materials, versus professional benefits like custom designs, precise execution, and warranty-backed installations that guarantee a seamless, functional space.
Do I Need to Consider Electrical Outlets When Planning Closet Layouts?
When planning closet layouts, it is crucial to take into account electrical outlet placement to guarantee convenient access to lighting, charging stations, and other necessities, thereby maximizing functionality and spatial harmony within the closet space.
Related Posts
-

Modern Bathroom Cabinetry for Small Bathrooms
When designing modern bathroom cabinetry for small spaces, your focus should be on maximizing storage while embracing...
-

Innovative Miro Applications: Beyond the Usual
Miro's capabilities surpass traditional boundaries, offering a domain of innovative applications waiting to be explor...
-

Exclusive Product Commercial Sparks Consumer Excitement
Exclusive product commercials have become a powerful catalyst for consumer excitement, as seen in the Humblebrag smal...


