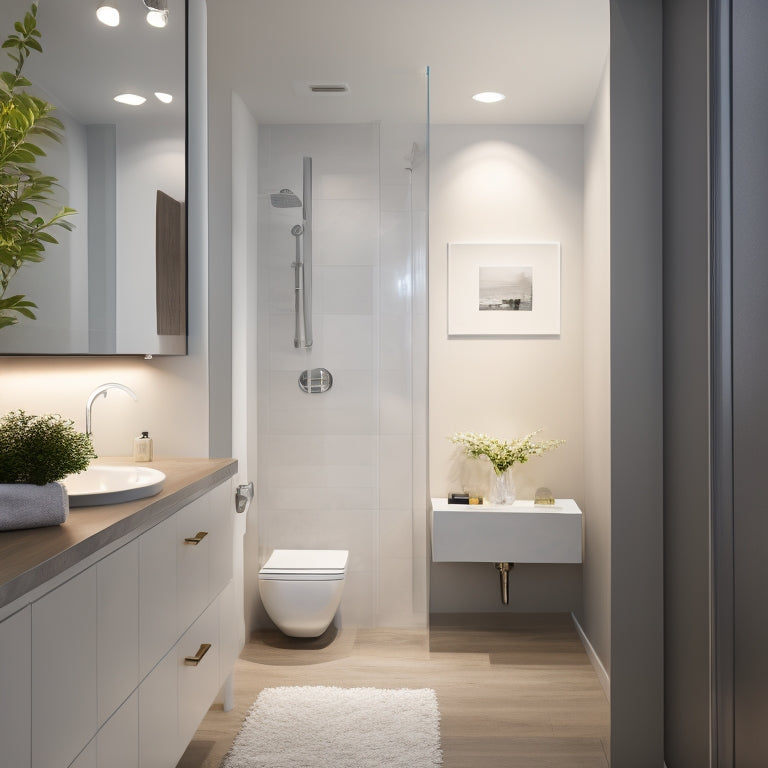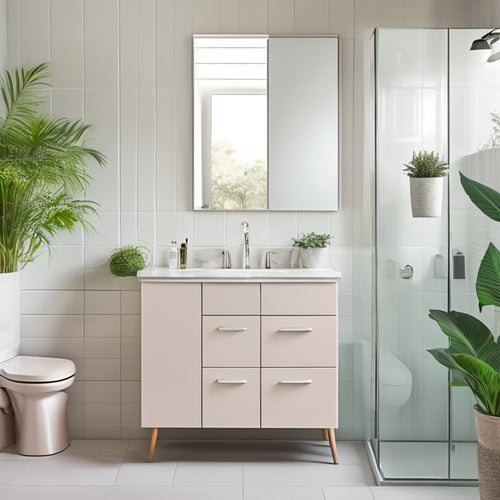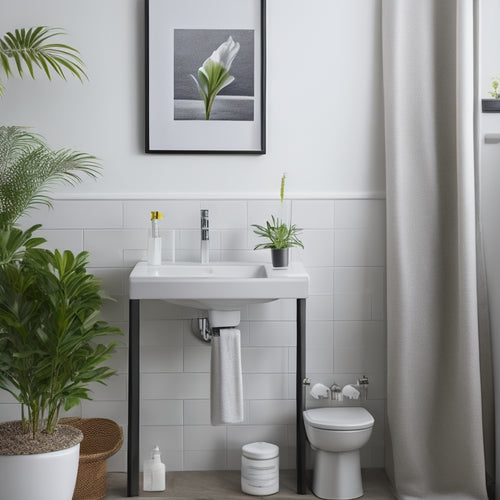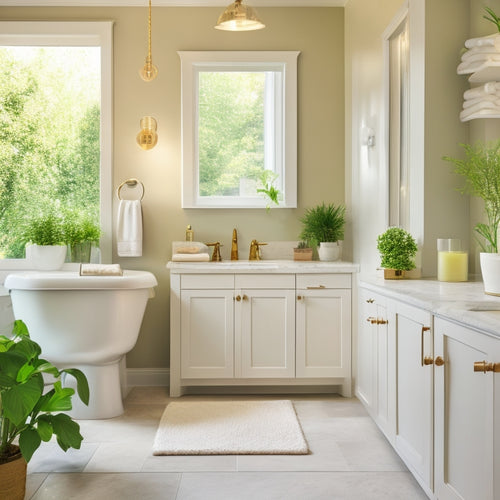
5 Best Space-Saving Layouts for Small Baths
Share
In your small bath, you can't afford to waste an inch. Opt for a corner sink to free up floor space and create a sense of airiness. Alternatively, try a linear layout for maximum storage, or incorporate a pedestal sink with hidden storage. Wall-mount fixtures to visually expand the space, or consider a compact shower and toilet combo to create the illusion of more room. By strategically designing your layout, you can create a functional and stylish oasis. Want to explore more space-saving secrets to transform your tiny bath?
Key Takeaways
• Strategically placing a sink in a corner frees up valuable floor space and creates a sense of airiness in small baths.
• A linear layout with straight-line storage creates a sense of continuity and flow, maximizing storage in tight spaces.
• Pedestal sinks with hidden storage compartments conserve floor space and keep essentials organized beneath a sleek design.
• Wall-mounted fixtures elevate essentials, visually expanding the space and creating a clutter-free environment.
• Compact shower and toilet combos, like wet room designs, create the illusion of larger space and enhance openness in small baths.
Corner Sink Space Optimization
By strategically placing a sink in the corner of your small bath, you can free up valuable floor space and create a sense of airiness, making the room feel more spacious than it actually is. This clever design move allows you to reclaim precious real estate, creating a more open and inviting atmosphere.
To further enhance the sense of space, consider pairing your corner sink with an angular vanity, which adds a sleek, modern touch to the room. The clean lines and minimalist aesthetic of an angular vanity create a sense of visual flow, drawing the eye upward and outward, making the space feel even more expansive.
To add a touch of elegance, incorporate curved countertops that soften the overall look and create a sense of continuity. The gentle curves also help to create a sense of movement, drawing the eye around the room and creating a sense of visual interest.
Linear Layout for Maximum Storage
In a small bath, every inch counts, and a linear layout can be a game-changer, providing ample storage and a sense of calm, organized simplicity. By arranging storage cabinets and fixtures in a straight line, you'll create a sense of continuity and flow, making the space feel larger than it is.
Here are some ideas to maximize storage in a linear layout:
| Storage Solution | Description |
|---|---|
| Linear Shelving | Install shelves above the sink or toilet for storing towels, toiletries, and decorative items. |
| Storage Cabinets | Place cabinets under the sink or adjacent to the toilet for hidden storage. |
| Floating Shelves | Add floating shelves above the toilet or near the shower for extra storage and display space. |
| Recessed Cabinets | Incorporate recessed cabinets into the wall for a sleek, streamlined look. |
| Over-the-Toilet Storage | Utilize the space above the toilet with a storage cabinet or shelves for linens and cleaning supplies. |
Pedestal Sink With Hidden Storage
You can further optimize your small bath's layout by incorporating a pedestal sink with hidden storage, which cleverly conceals essentials like toiletries and cleaning supplies beneath its sleek, curved design. This ingenious solution not only saves floor space but also keeps your bath organized and clutter-free.
The hidden cabinets beneath the sink provide ample storage for your bath essentials, while the decorative pedestals add a touch of elegance to the overall design. By choosing a pedestal sink with a compact footprint, you can create a sense of openness in your small bath, making it feel more spacious and airy.
Plus, the hidden storage keeps your bath countertops clear, creating a clean and streamlined look. With a pedestal sink and hidden storage, you can enjoy a more efficient, stylish, and functional bath that's perfect for your small space.
Wall-Mount Fixtures for Clarity
Mounting fixtures to the wall clears the floor and visually expands the space, creating a sense of clarity and openness in your small bath. By elevating your essentials, you'll create a sense of airiness, making the room feel larger than it is.
Consider installing wall-mounted toilets, sinks, and storage units to maximize floor space. This will also make cleaning a breeze, as there'll be fewer nooks and crannies to dust and scrub.
To take it to the next level, incorporate floating shelves and fold-down seats to create a seamless, streamlined look. These space-saving solutions will keep your bath clutter-free and visually appealing. Plus, they'll provide a sleek, modern aesthetic that's perfect for a compact bathroom.
Compact Shower and Toilet Combo
By elevating your fixtures, you've created a sense of airiness, and now it's time to optimize the shower and toilet area, where a compact combo can be a game-changer in a small bath.
A cleverly designed compact shower and toilet combo can create the illusion of a larger space, making the most of every inch. Consider a wet room design, where the shower floor is level with the surrounding floor, eliminating the need for a threshold and creating a seamless shift.
A frameless shower enclosure can also enhance the sense of openness, while a wall-mounted toilet can further maximize floor space. When selecting fixtures, prioritize sleek, low-profile designs that won't visually clutter the space.
A compact shower and toilet combo can be a powerful design tool in small baths, allowing you to create a functional, stylish space that exceeds expectations. By embracing this space-saving solution, you'll be amazed at how much can be achieved in even the smallest of bathrooms.
Frequently Asked Questions
Can a Small Bath Be Made to Feel More Spacious Visually?
You can create visual illusions in your small bath by strategically placing mirrors to reflect light and make the space feel larger, making the room appear more spacious and airy.
How Do I Choose the Right Color Scheme for a Small Bathroom?
To choose the right color scheme, you'll create a mood board, exploring colors that evoke the desired mood and leveraging color psychology to create a sense of calm, energy, or serenity, amplifying the space's ambiance.
Are There Any DIY Space-Saving Hacks for Small Bathrooms?
You're likely one of the 75% of homeowners who crave more bathroom storage! Create a visually stunning and functional oasis by installing floating shelves for linens and corner caddies for toiletries, maximizing every inch.
Can a Small Bathroom Accommodate a Separate Shower and Bathtub?
You can squeeze in both a separate shower and bathtub in your compact bathroom by leveraging Corner Solutions and clever Space Dividers, creating a visually appealing, high-functioning oasis that exudes luxury and sophistication.
Are There Any Universal Design Principles for Small Bathrooms?
When designing your small bathroom, you'll want to incorporate universal principles like accessibility features and age-friendly design, ensuring a stylish, functional space that grows with you, and exudes power and sophistication.
Related Posts
-

Space-Saving Bathroom Storage With Slimline Cabinets
Slimline cabinets are your perfect solution for space-saving bathroom storage. They employ vertical space effectively...
-

Top-Selling Bathroom Organization Ebook - Only $0.99
This top-selling bathroom organization eBook, available for instant purchase at an unbeatable price of $0.99, provide...
-

Revamp Your Bathroom Cabinets With Easy Organizing
I'm ready to breathe new life into my cluttered bathroom cabinets. First, I'll clear everything out and give them a g...


