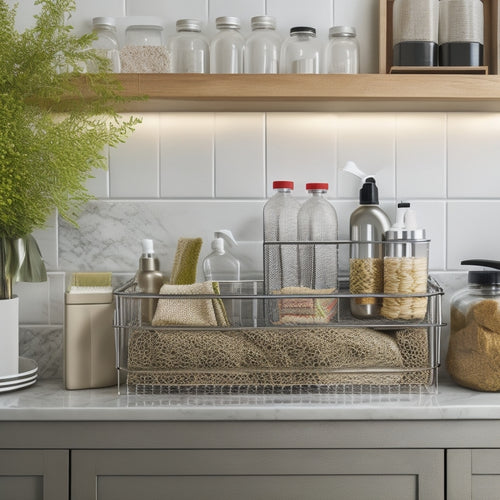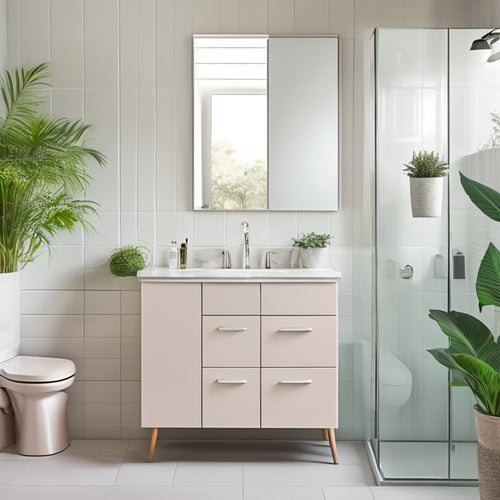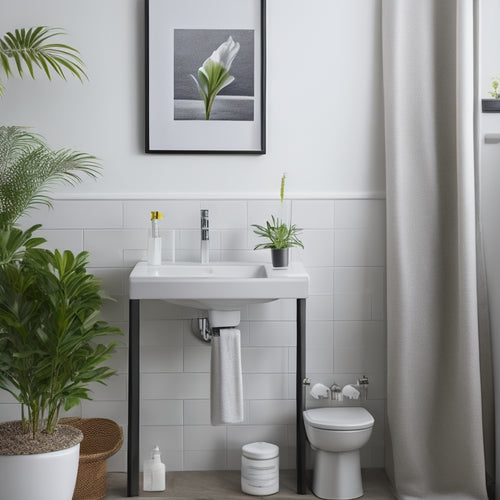
Bathroom Blueprint: Remodel, Decorate, Organize
Share
A well-crafted bathroom blueprint is crucial to achieving a harmonious blend of style, functionality, and space efficiency in your bathroom renovation. Precise measurements and a thoughtful layout guarantee a seamless flow between areas, while strategic storage solutions and clever design elements can transform even the smallest of spaces into a serene oasis. Consider color schemes, lighting, and decor that evoke relaxation, and envision a space that reflects your personal style. As you begin to envision your ideal bathroom, discover how balancing aesthetics and functionality can lead you to a space that is both beautiful and highly functional – and uncover the secrets to bringing it to life.
Key Takeaways
• Accurate measurement of bathroom space is crucial for a successful remodel, ensuring a functional and aesthetically pleasing design.
• A well-planned layout is essential for maximizing space and function, allocating space wisely for a seamless flow between areas.
• Incorporate space-saving solutions, such as wall-mounted fixtures and recessed cabinetry, to optimize every square inch of bathroom space.
• Consider color schemes, lighting, and decor elements, like artwork, to create a serene ambiance and add personality to the room.
• Functional storage solutions, like cabinetry and shelving, maintain a clutter-free space and keep essentials within reach.
Essential Bathroom Measurements
Accurately measuring the bathroom space is vital, as it sets the foundation for a successful remodel, and understanding essential bathroom measurements is key to creating a functional and aesthetically pleasing oasis.
Standard dimensions, such as the distance between the sink and toilet, play a significant role in space utilization. A well-planned layout guarantees efficient use of space, allowing for a seamless flow between fixtures and appliances. Efficient layout and functional design principles can transform even the smallest bathroom into a comfortable retreat.
Designing Your Dream Bathroom
With a solid understanding of essential bathroom measurements in place, the next step is to envision the aesthetic and functional elements that will bring your dream bathroom to life.
Consider the color schemes that evoke serenity and relaxation, such as soft whites, calming blues, or earthy tones.
Lighting plays an important role in setting the ambiance, from task lighting above the sink to ambient lighting that creates a warm glow.
Storage solutions, such as cabinetry and shelving, will help maintain a clutter-free space while decor elements, like artwork and accessories, will add personality to the room.
Maximizing Space and Function
Optimize every square inch of your bathroom by strategically incorporating space-saving solutions, such as wall-mounted fixtures, corner shelves, and recessed cabinetry, to create a functional and efficient oasis.
A well-planned layout is essential to maximizing space and function. Consider a functional layout that allocates space wisely, ensuring a seamless flow between areas.
Space-saving storage solutions, like pedestal sinks and wall-mounted vanities, help to create a sense of openness while keeping essentials within reach.
Frequently Asked Questions
What Is the Ideal Placement for Bathroom Electrical Outlets?
When designing bathroom electrical outlets, prioritize outlet safety by installing Ground Fault Circuit Interrupter (GFCI) outlets near water sources, ensuring 36-inch clearance from sinks and 12-inch clearance from bathtubs, and placing outlets at least 3 feet off the floor to prevent water splashing.
Can I Install a Skylight in a Small Bathroom?
"Natural lighting pours in, illuminating the space, as a skylight installation transforms the small bathroom. However, ensuring structural integrity is paramount, requiring careful planning and professional expertise to avoid compromising the roof's stability."
How Do I Choose the Right Bathroom Ventilation System?
When choosing a bathroom ventilation system, prioritize moisture removal and airflow dynamics to guarantee a healthy, mold-free space. Seek out systems with high CFM ratings, silent operation, and advanced moisture-sensing technology to effectively eliminate excess humidity and pollutants.
Are Wall-Mounted Toilets More Expensive Than Floor-Mounted?
"A million possibilities await when selecting the perfect toilet, but are wall-mounted toilets really more expensive than floor-mounted? The answer lies in the prized real estate of wall space, where a sleek, modern toilet style can elevate the entire bathroom aesthetic, but at a slightly higher cost."
What Are the Benefits of Using a Bathroom Designer or Planner?
When seeking to create a harmonious bathroom space, collaborating with a bathroom designer or planner offers numerous benefits, including enhanced design flexibility and effective budget management, ensuring a tailored solution that meets your unique needs and aesthetic desires.
Related Posts
-

Under-Sink Storage Solutions for Urban Living
Under-sink areas in urban apartments can change from cluttered voids into efficient storage havens with smart solutio...
-

Space-Saving Bathroom Storage With Slimline Cabinets
Slimline cabinets are your perfect solution for space-saving bathroom storage. They employ vertical space effectively...
-

Top-Selling Bathroom Organization Ebook - Only $0.99
This top-selling bathroom organization eBook, available for instant purchase at an unbeatable price of $0.99, provide...


