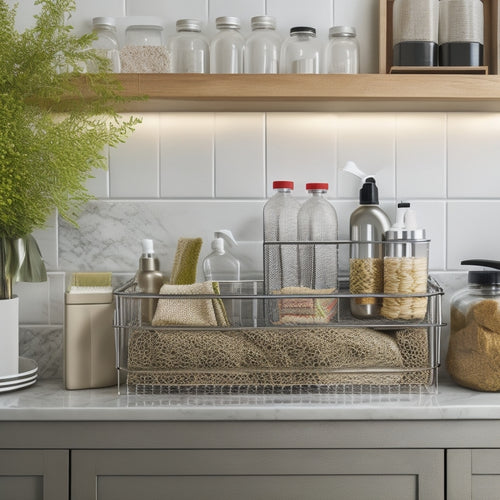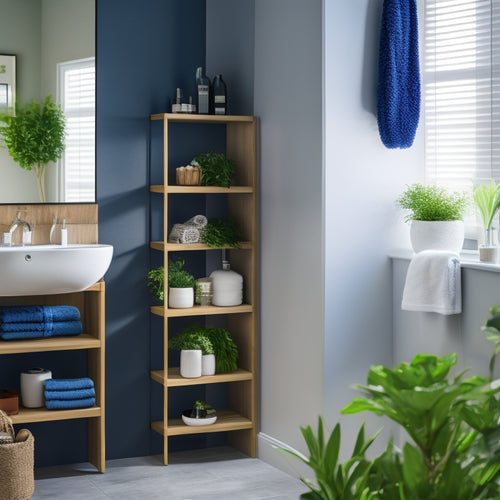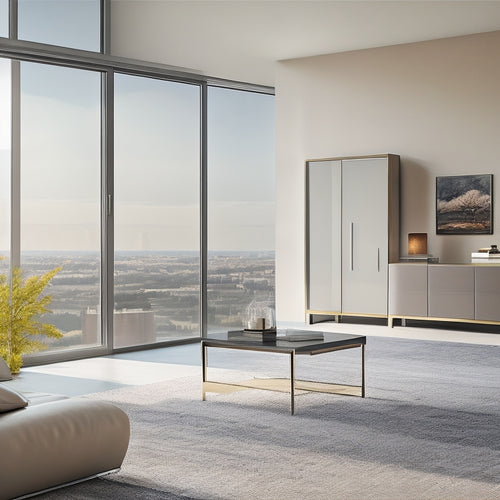
Revamp Bathroom Layout for Optimal Use
Share
You can revamp your bathroom layout to accommodate multiple users by optimizing the space. Consider clever storage solutions like recessed cabinets and shelves to keep essentials within reach. Implement a combination of overhead and task lighting to create a bright atmosphere. Address privacy concerns with strategically placed partitions or screens, ensuring everyone can move freely without feeling cramped. By prioritizing functionality and privacy, you can transform your bathroom into a harmonious oasis. Now, take the first step towards creating your dream bathroom by exploring expert insights, space-maximizing layouts, and door access considerations that will reveal the full potential of your space.
Key Takeaways
• Optimize space with clever storage solutions like recessed cabinets and shelves to maintain a clutter-free atmosphere.
• Implement a combination of overhead and task lighting to create a bright and inviting ambiance.
• Address privacy concerns with strategically placed partitions or screens to ensure individual seclusion.
• Prioritize functional layout configurations that balance privacy with simultaneous use, such as separate toilet areas or water closets.
• Consider expert insights from general contractors and remodelers to identify smart design solutions for your specific bathroom layout.
Optimizing Space for Multiple Users
As you envision your ideal bathroom layout, imagine a space where your family of five can move freely, without the chaos and congestion that comes with sharing a single bathroom on the second floor.
You want a space that's optimized for multiple users, where everyone can get ready in the morning without feeling cramped. To achieve this, consider clever storage solutions, like recessed cabinets and shelves, to keep essentials within reach.
Lighting considerations are also key, with a combination of overhead lighting and task lighting to create a bright and inviting atmosphere. Meanwhile, privacy concerns can be addressed with strategically placed partitions or screens, ensuring each family member has their own zone.
Layout Configurations for Privacy
With multiple users in mind, you're now faced with the challenge of configuring a layout that not only accommodates simultaneous use but also respects individual privacy. To achieve this, consider incorporating privacy partitions, such as a water closet or a separate area for the toilet, to create a sense of seclusion.
Your design choices will play a significant role in maintaining privacy while still allowing for efficient use of space. Look for space-saving solutions, like compact vanities or wall-mounted fixtures, to maximize your layout options.
Expert Insights for Successful Remodels
To guarantee a successful bathroom remodel, you'll want to tap into the expertise of general contractors and remodelers who've experience with similar projects, gaining valuable insights into space optimization, door placement, and clever design solutions that can transform your 8x10 space into a functional oasis.
They'll help you identify smart storage solutions, like recessed cabinets and shelving, to keep essentials within reach without cluttering the space. Additionally, they'll suggest lighting options that create a sense of brightness and airiness, such as skylights or LED strips.
Maximizing Functionality in Small Spaces
By cleverly allocating every square foot, you can turn your compact 8x10 bathroom into a highly functional space that accommodates your family's simultaneous needs.
To maximize functionality, prioritize storage solutions, such as recessed medicine cabinets and wall-mounted shelves, to keep essentials within reach while maintaining a clutter-free atmosphere.
Essential lighting is also important; consider installing a skylight or larger windows to brighten up the space.
When it comes to vanities, strategic placement can address privacy concerns. Place them near the door to create a sense of separation from the rest of the bathroom. Additionally, consider a dual-vanity setup to accommodate multiple users at once.
Door and Access Considerations
As you step into your revamped bathroom, swing open the door to reveal a thoughtfully designed space where accessibility meets functionality. To guarantee seamless entry and exit, consider the following door and access considerations:
| Accessibility Feature | Benefits |
|---|---|
| Pocket doors | Space efficiency, easy maneuverability |
| Wider clearance | Future wheelchair accessibility, comfort |
| Sliding doors | Illusion of space, natural light |
| Double doors | Grand entrance, ample clearance |
| Soft-close doors | Quiet operation, reduced wear |
Frequently Asked Questions
How Do I Balance Aesthetics With Functionality in a Small Bathroom?
You balance aesthetics with functionality in a small bathroom by thoughtfully selecting bathroom accessories that serve multiple purposes, and using space planning techniques like mirrored walls and floating fixtures to create a sense of openness.
What Are the Benefits of a Water Closet in a Split Bathroom Layout?
You'll create a private oasis by incorporating a water closet, transforming your bathroom into a luxurious retreat where you can escape, relax, and recharge, enjoying a sense of solitude and serenity amidst the hustle and bustle of family life.
Can a Skylight or Solar Tube Improve Natural Light in the Bathroom?
Remember that feeling of walking into a bright, sunny room and feeling instantly uplifted? A skylight or solar tube can bring that same energy to your bathroom, mimicking daylight simulation and providing a natural light therapy, making the space feel more expansive and welcoming.
Are There Any Space-Saving Alternatives to Traditional Bathroom Cabinets?
You're searching for space-saving alternatives to traditional bathroom cabinets! Consider corner shelves that maximize dead space or hidden compartments behind mirrors or decorative panels, cleverly concealing essentials while maintaining a sense of openness.
Will a Split Bathroom Layout Increase the Value of My Home?
You're wondering if a split bathroom layout will boost your home's value? Yes, it can! Resale benefits abound, as a well-designed split layout can increase your appraisal impact, making your home more attractive to potential buyers.
Related Posts
-

Under-Sink Storage Solutions for Urban Living
Under-sink areas in urban apartments can change from cluttered voids into efficient storage havens with smart solutio...
-

Waterproof Corner Storage Solutions for Bathrooms
Waterproof corner storage solutions are perfect for maximizing space in your bathroom. These stylish options employ u...
-

Contemporary Glass Door Cabinet Designs
As you conceptualize your contemporary glass door cabinet design, imagine the sophistication it will bring to your sp...


